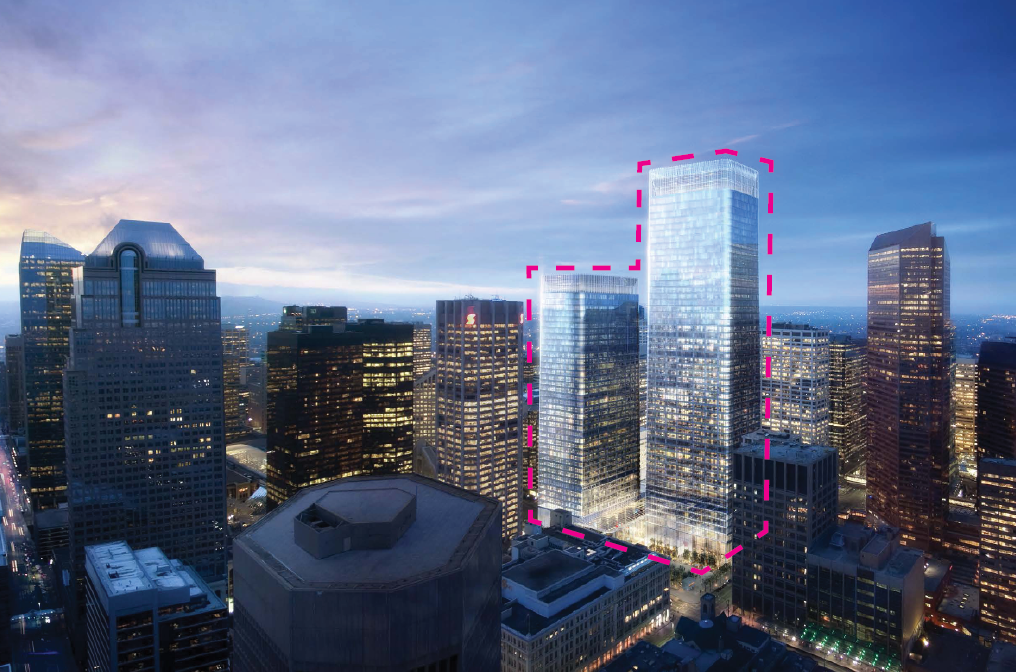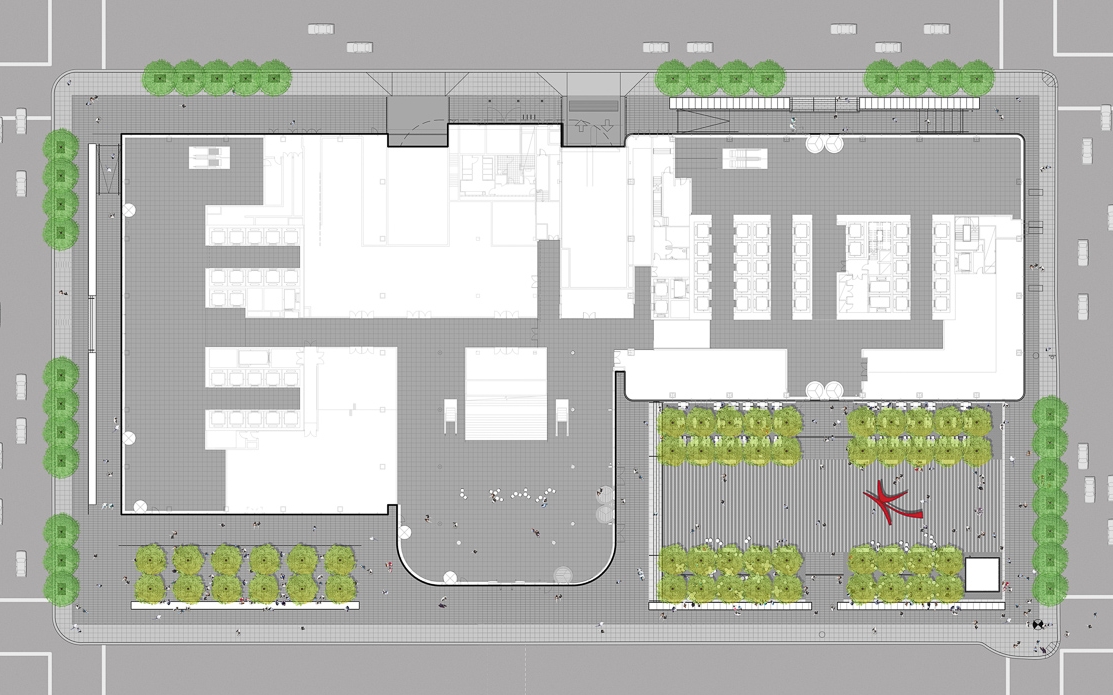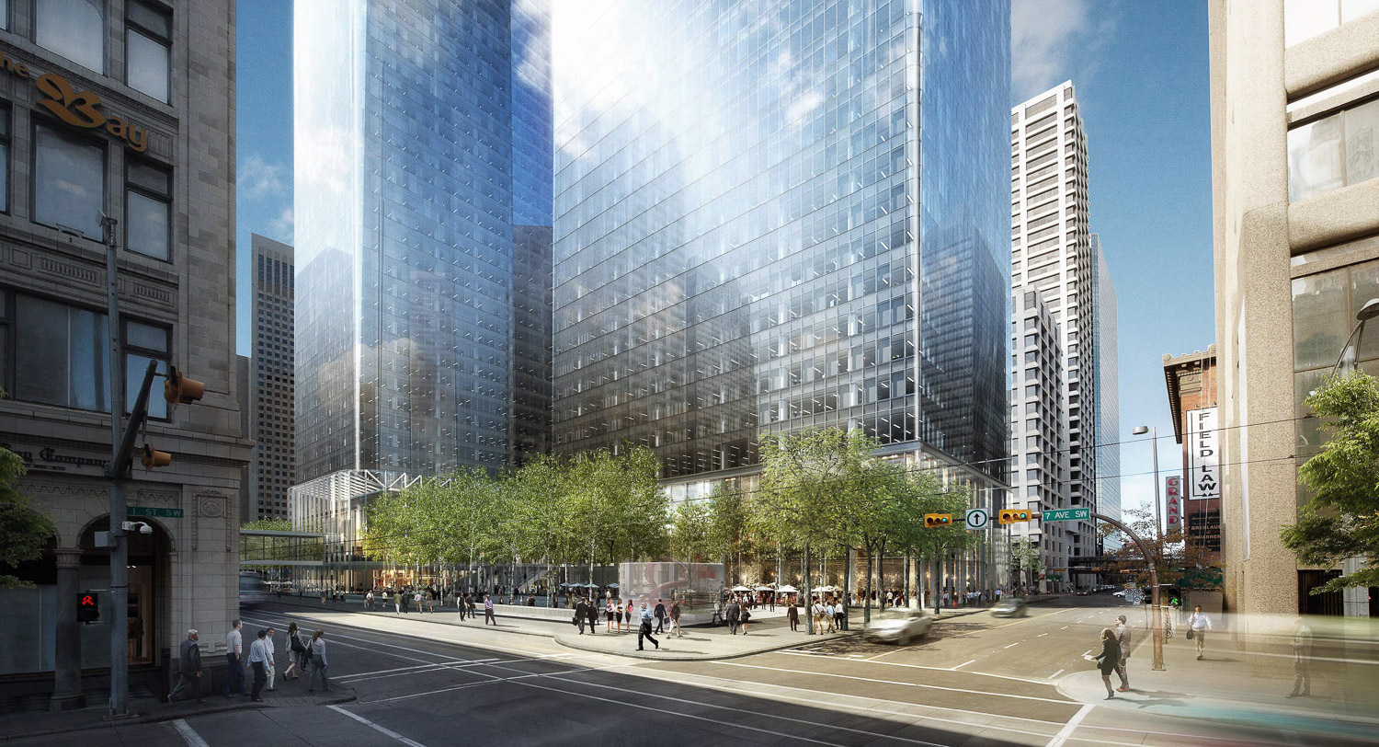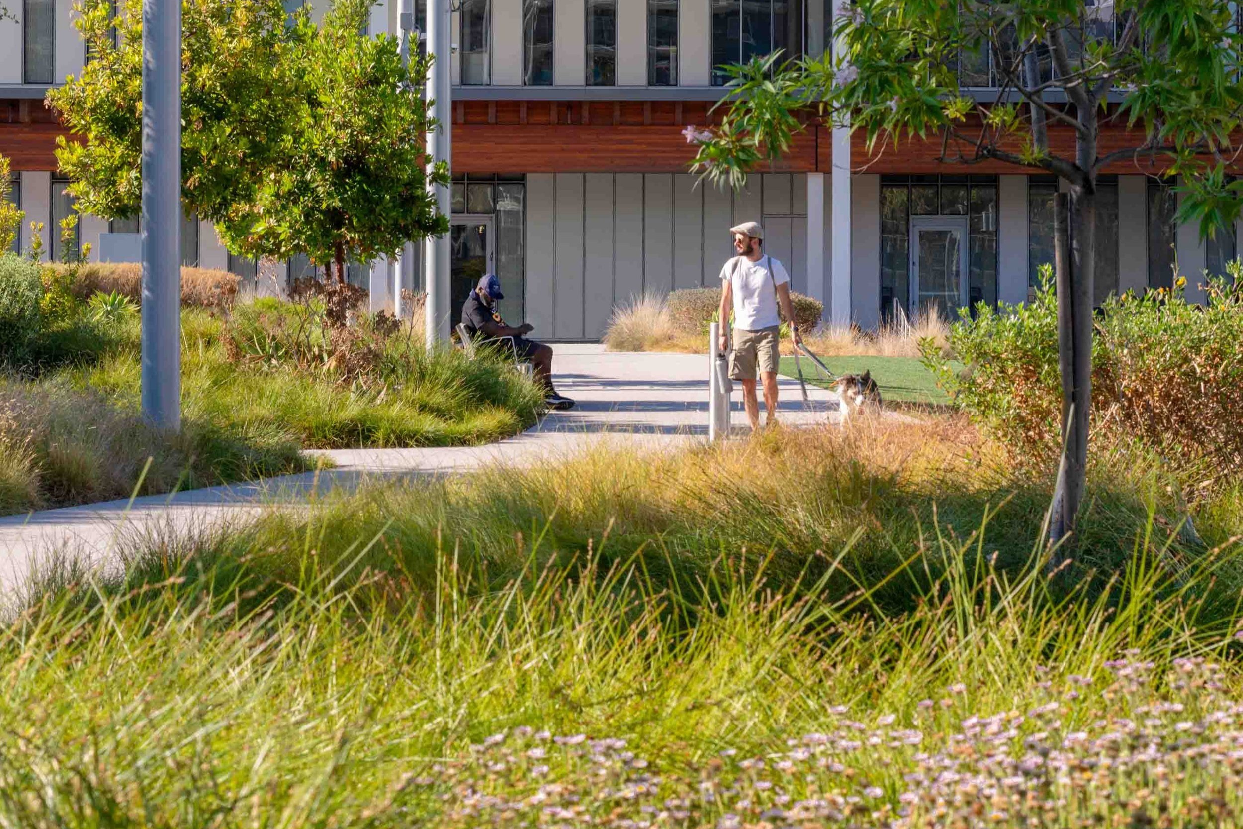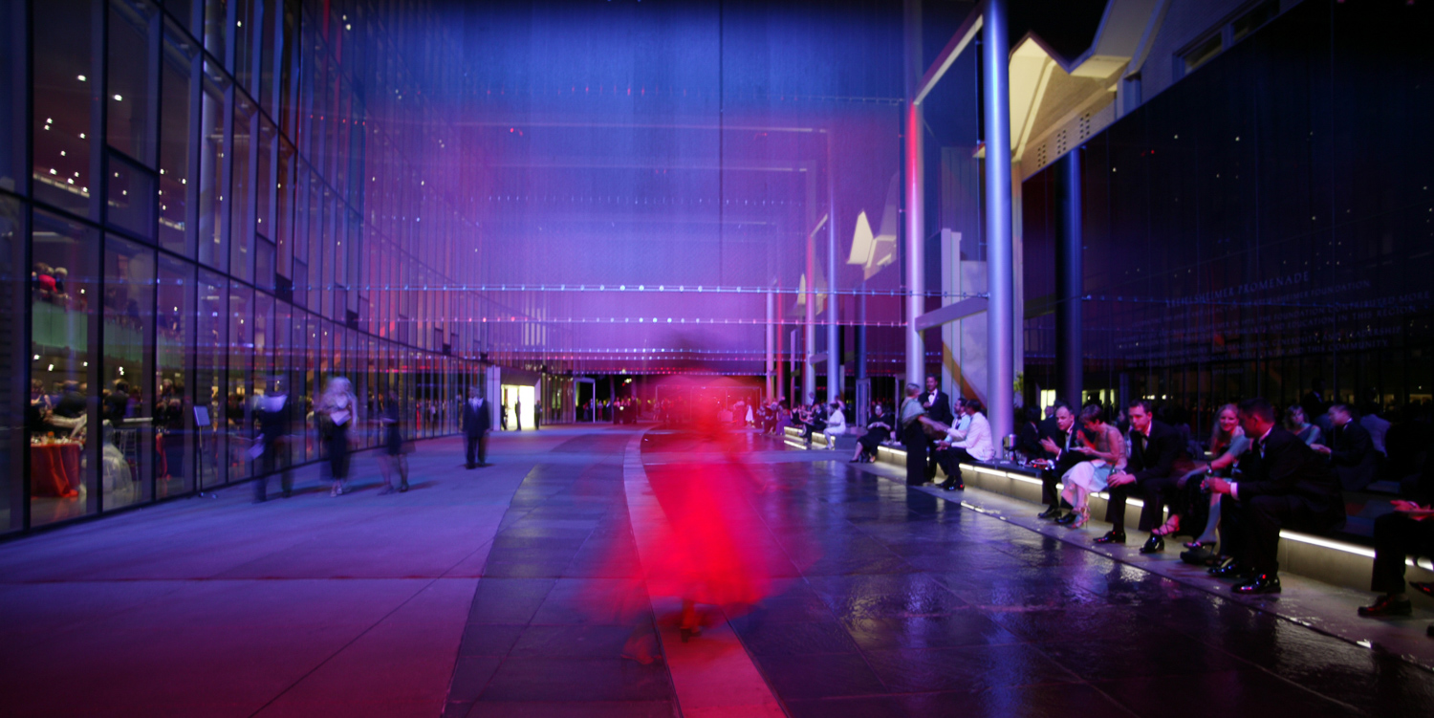Brookfield Place Calgary
Brookfield Place Calgary
Brookfield Place Calgary is a full-block commercial development by Brookfield Office Properties with roughly 2.8 million square feet. Located in the core of downtown Calgary, the project includes a tower that will become the tallest building in Calgary.
GGN’s work features multiple public plazas and high-quality streetscapes as well as a ‘winter garden,’ developed through close collaboration with the architect, which will offer public art and event programs. The plazas are designed as welcoming, flexible spaces that also complement the distinctive, refined modernism of the tower architecture.
The southeast plaza will add one-half acre of high-quality space to Calgary’s public realm. Retail frames the west, north, and east edges of the plaza, with cafés and restaurants spilling outside to animate the space. Significant programmed activity, public art, and cultural events further contribute to the vitality of the project and downtown throughout the week.
Details
Location: Calgary, Canada
Size: 3.5 acres
Client: Brookfield Office Properties
Completion Date: TBD
Project Team
Arney Fender Katsalidis, Design Architect Dialog, Architect of Record
GGN, Design Landscape Architect
Carson McCulloch Assoc., Landscape Architect
Services Provided
Conceptual Design – Construction Administration

