Hazelwood Green Plaza
Hazelwood Green plaza
Hazelwood Green Plaza is the first of a series of public spaces to be developed at Hazelwood Green, a 178-acre former steel mill site that is the City of Pittsburgh’s largest riverfront redevelopment project and its last remaining large-scale brownfield. Framed within the green hills of the Monongahela River valley and adjacent to the repurposed Mill 19 building, the 2-acre Plaza will be an adaptable and innovative gathering space for those who work, reside in, or visit Hazelwood Green and its neighborhood of Hazelwood.
The Plaza’s design draws on the site’s storied industrial past to shape a vibrant civic heart as this new community develops over time. A sculptural stone water feature, flexible central plaza space, and framed lawns accommodate a range of both everyday and event-based uses, while groves of woodland plantings provide year-round respite and interest. The Plaza’s innovative planting and material strategies not only emphasize sustainability, but also promote environmental awareness and stewardship through ongoing performance monitoring. As such, the Plaza will serve as the centerpiece and public-space precedent for a highly sustainable, mixed-use community.
Details
Location: Pittsburgh, PA
Size: 2 acres
Client: Almono LLC
Completion Date: 2020
Project Team
GGN, Landscape Architect
Klavon Design Associates, Landscape Architect
BCJ, Architect
SITEGreen Solutions, Sustainability
KU Resources, Civil Engineer
Tillett Lighting Design Associates, Lighting Design
Santangelo & Lindsay, Electrical Engineer
DCW, Cost Management
Services Provided
Conceptual Design – Construction Documentation

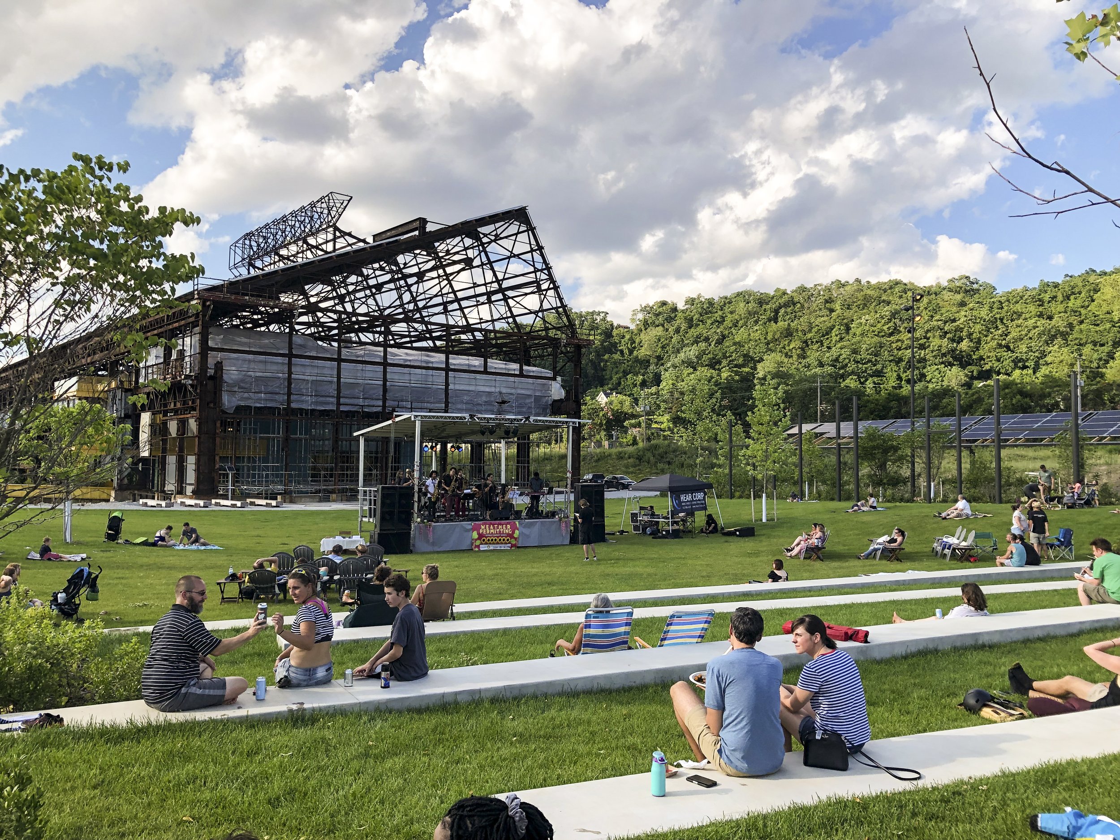
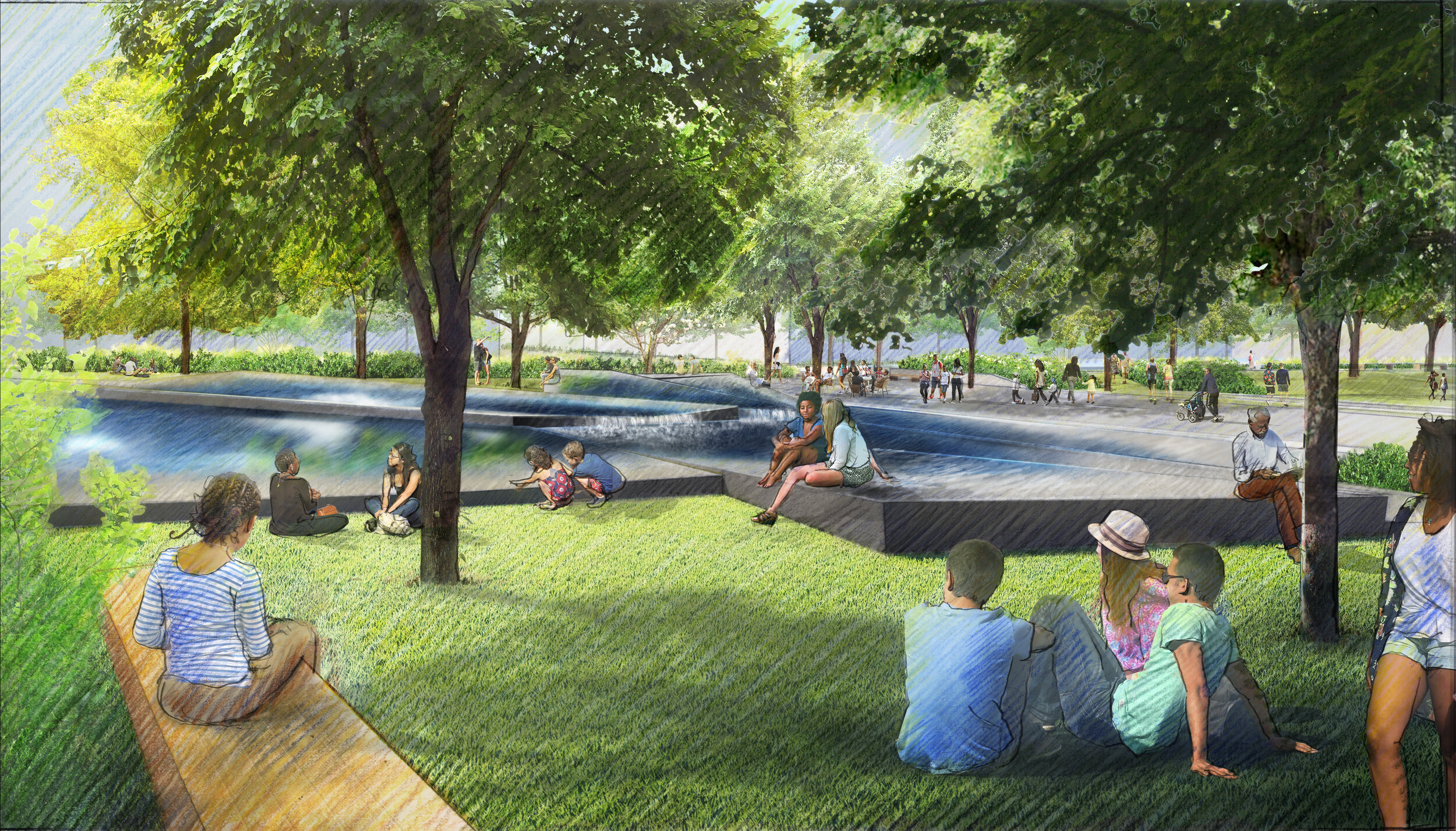
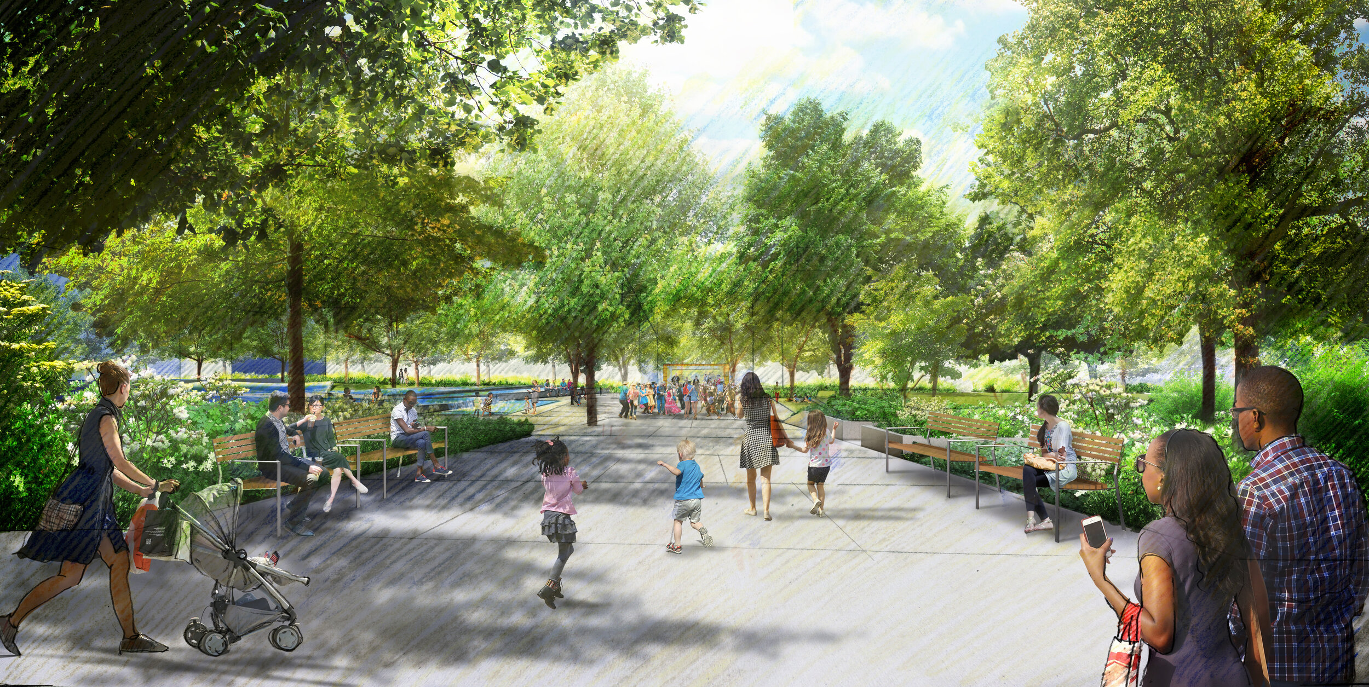
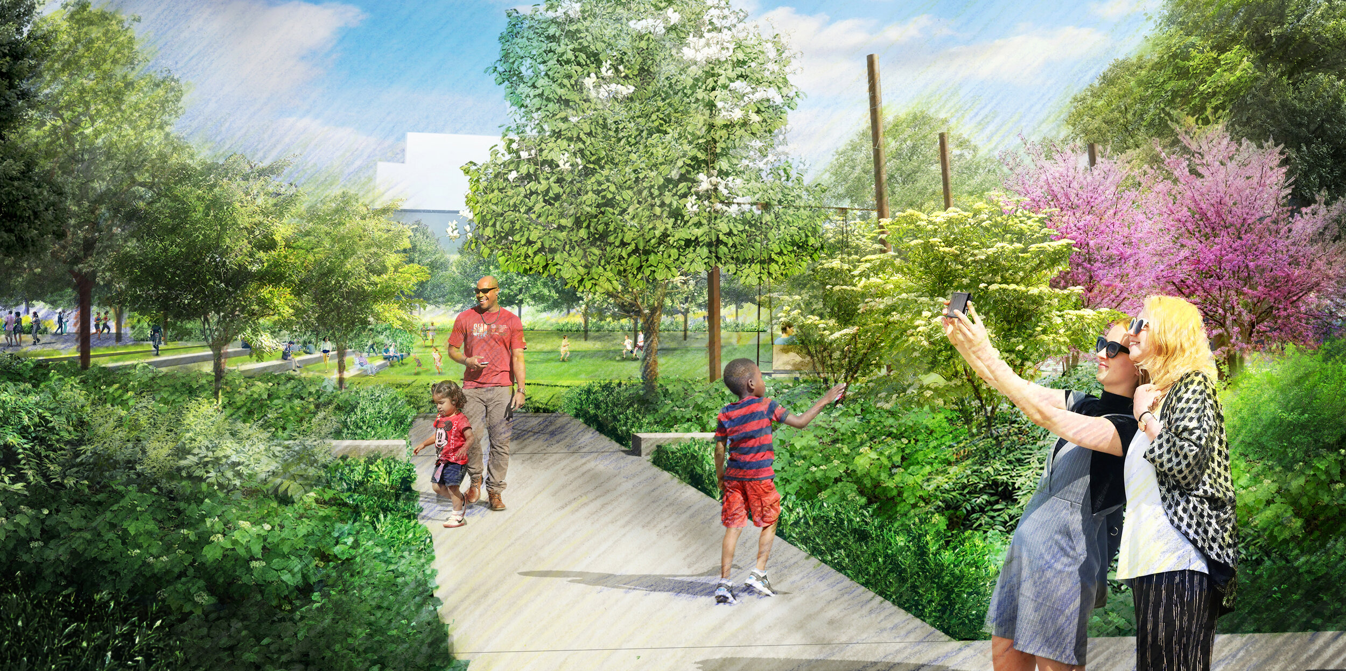
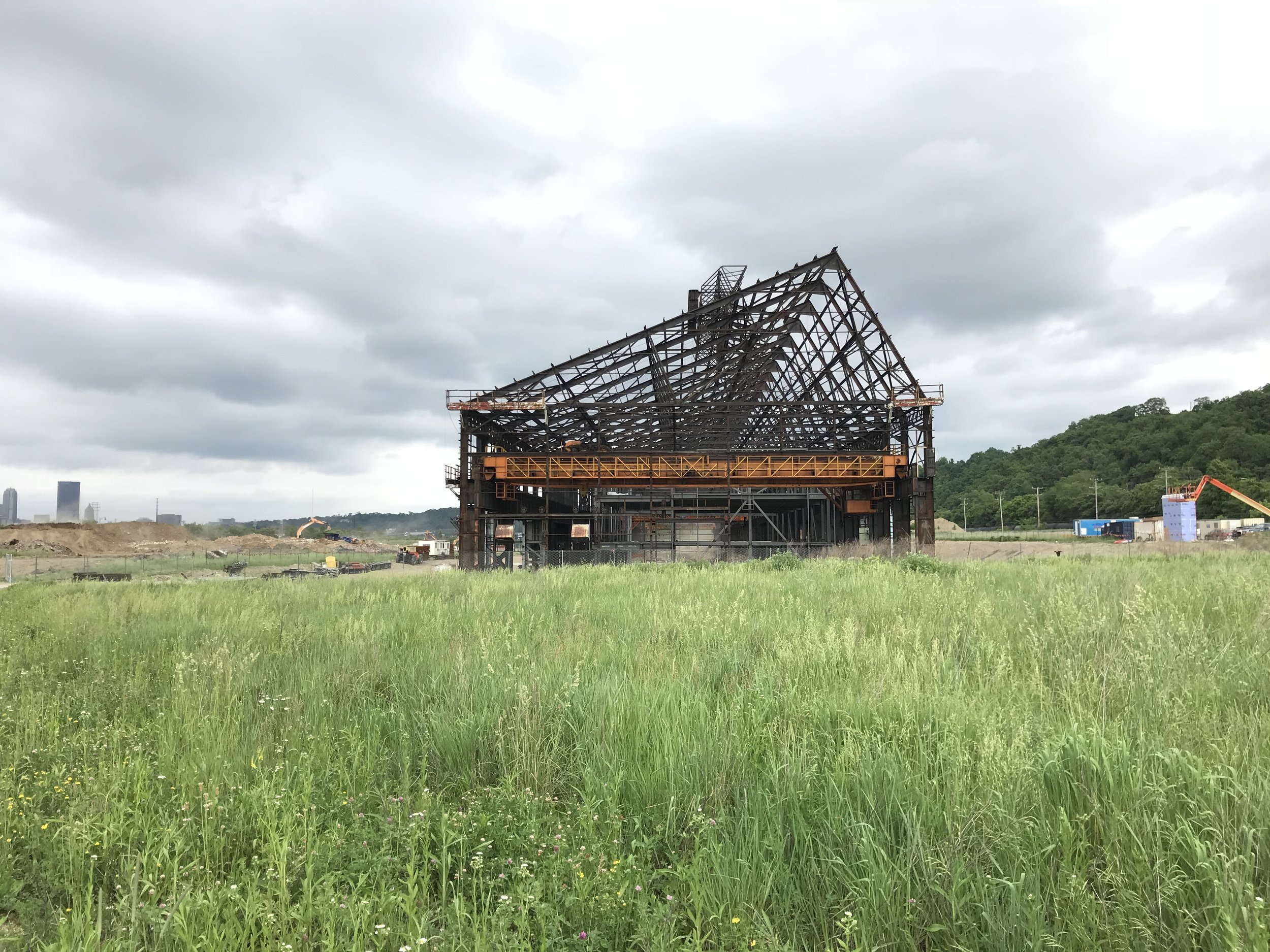
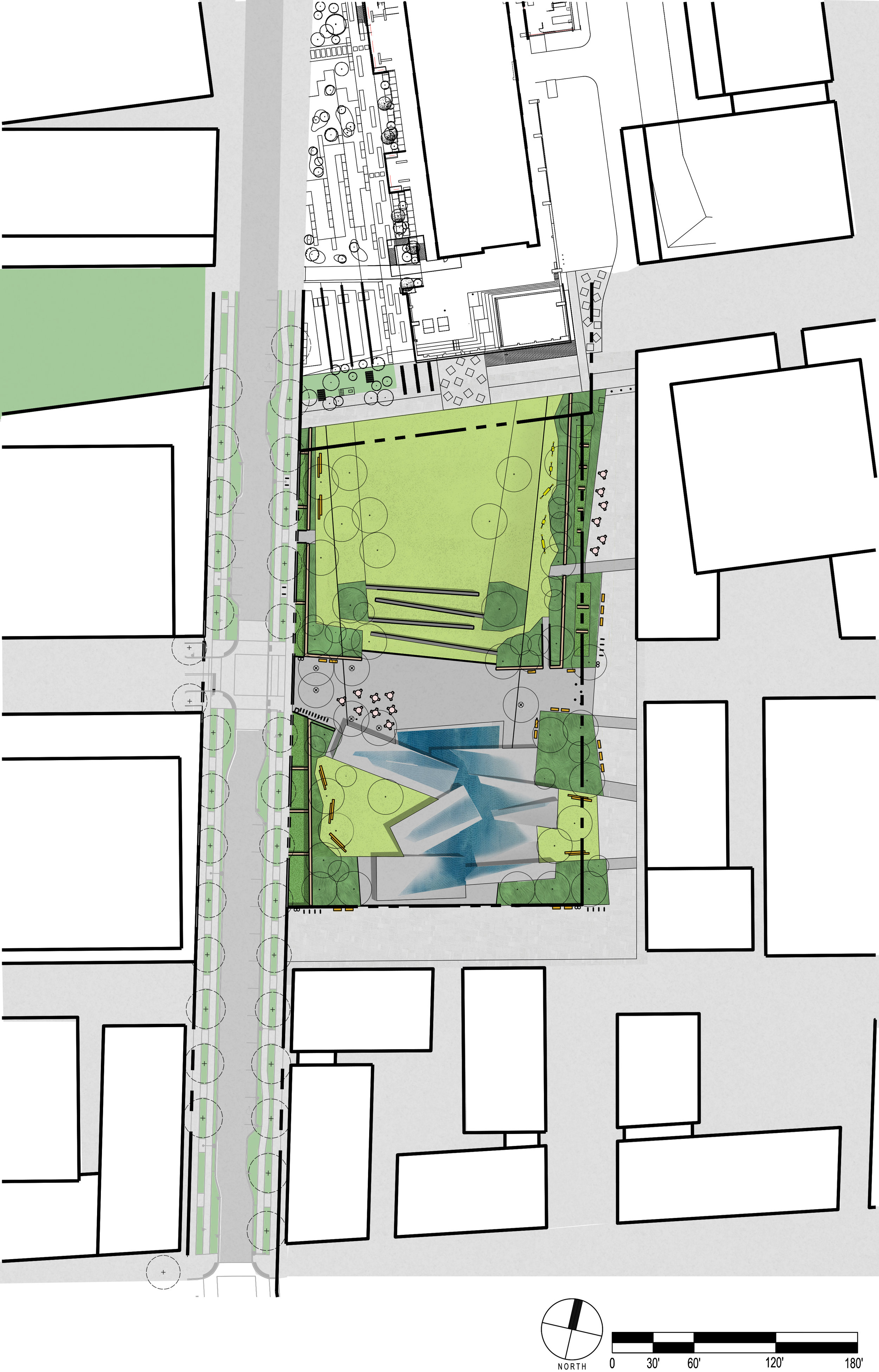
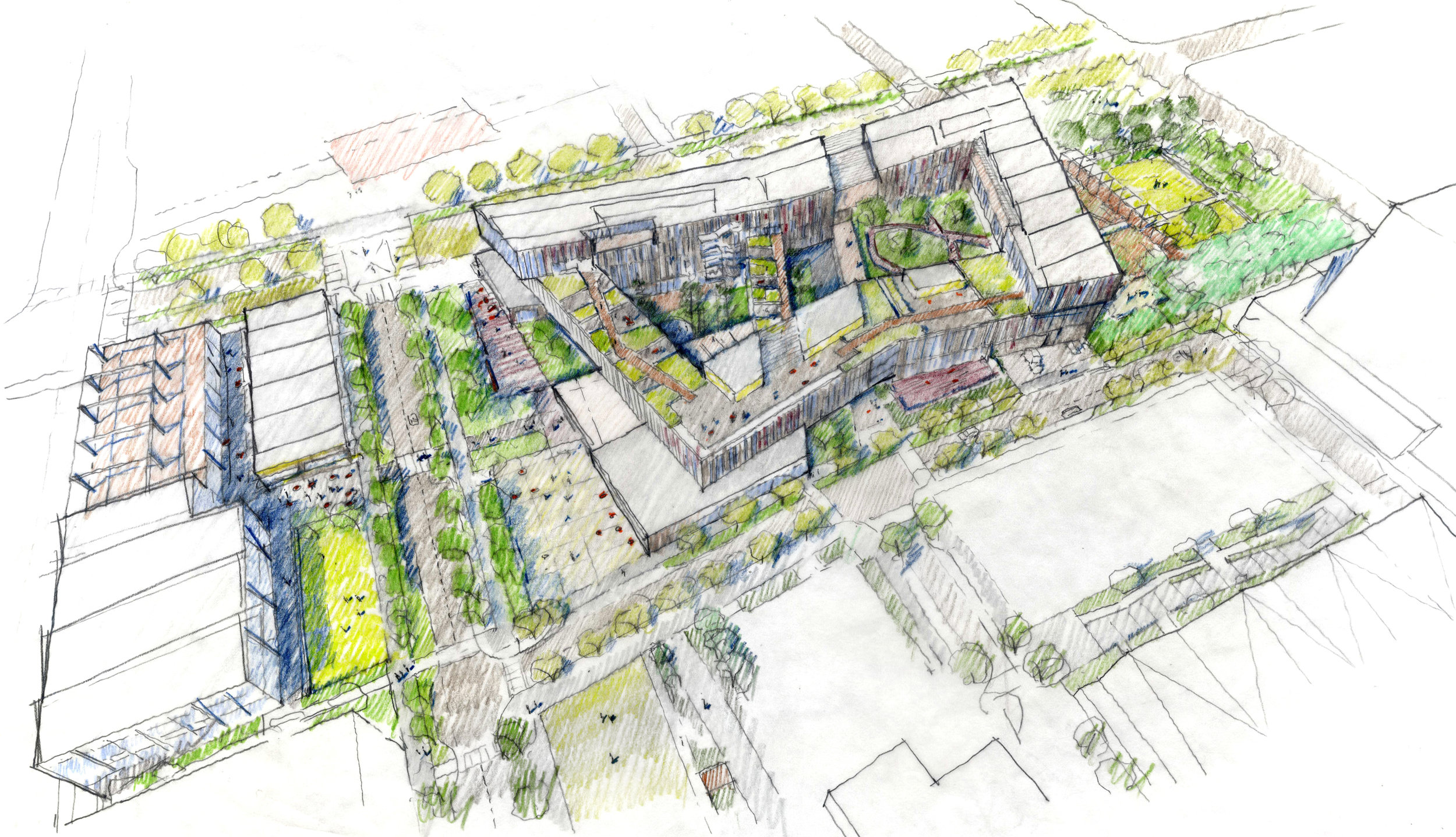
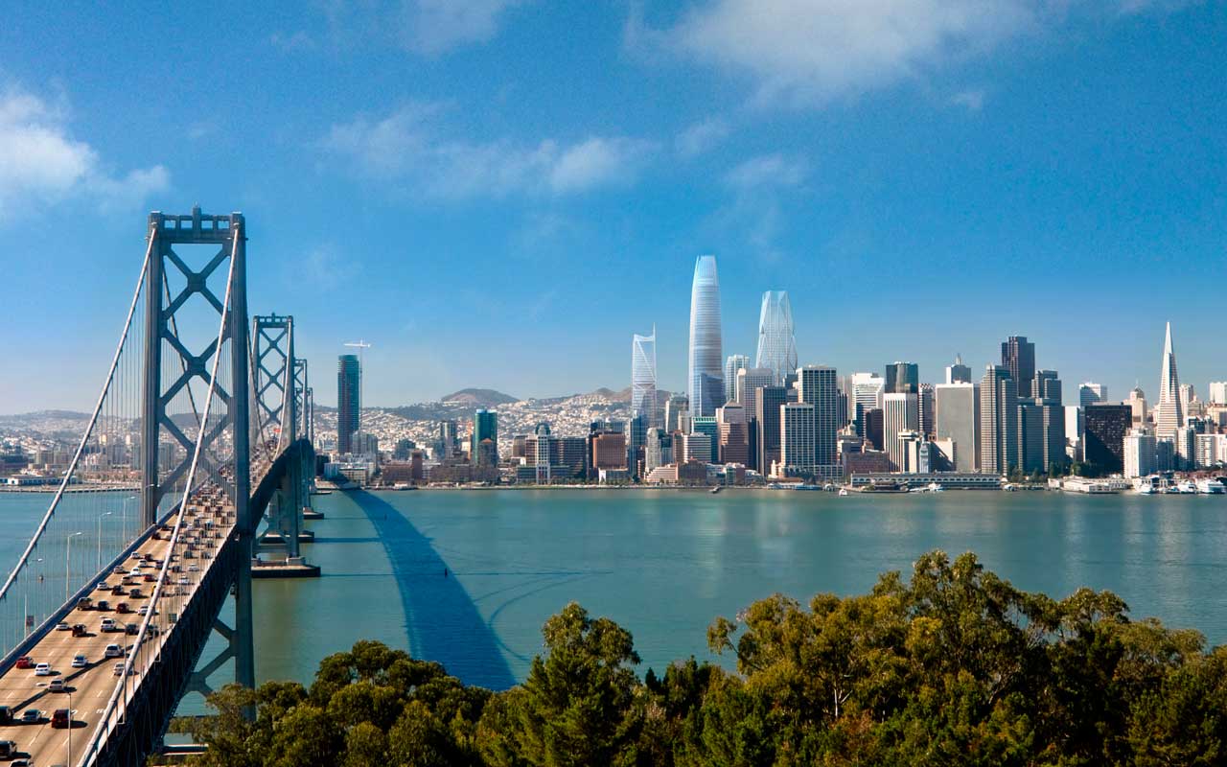
CityCenterDC