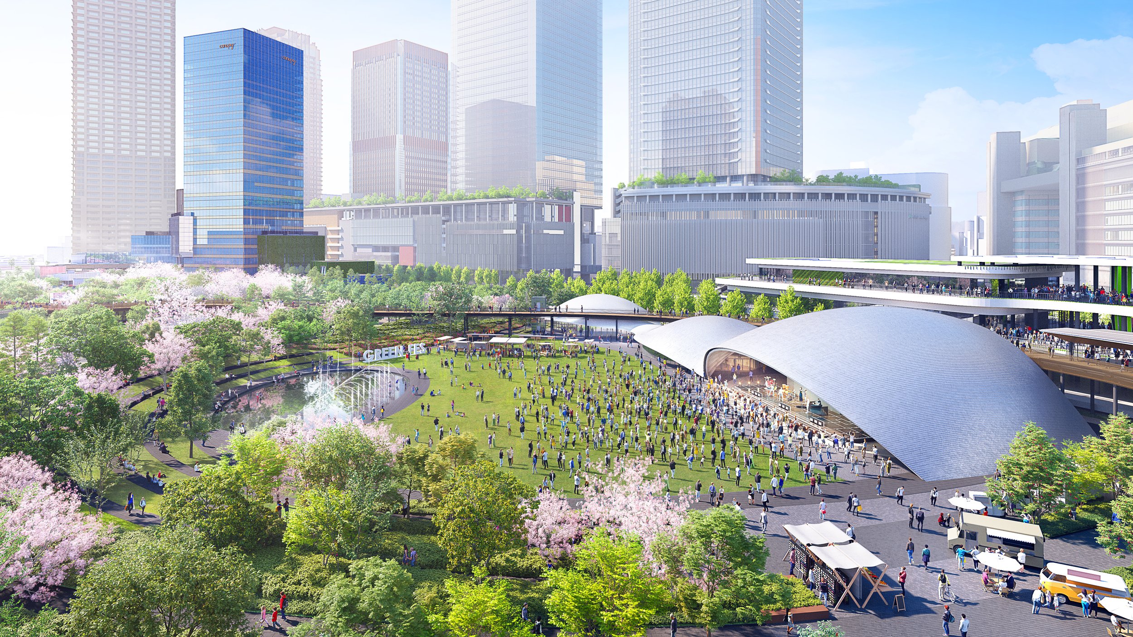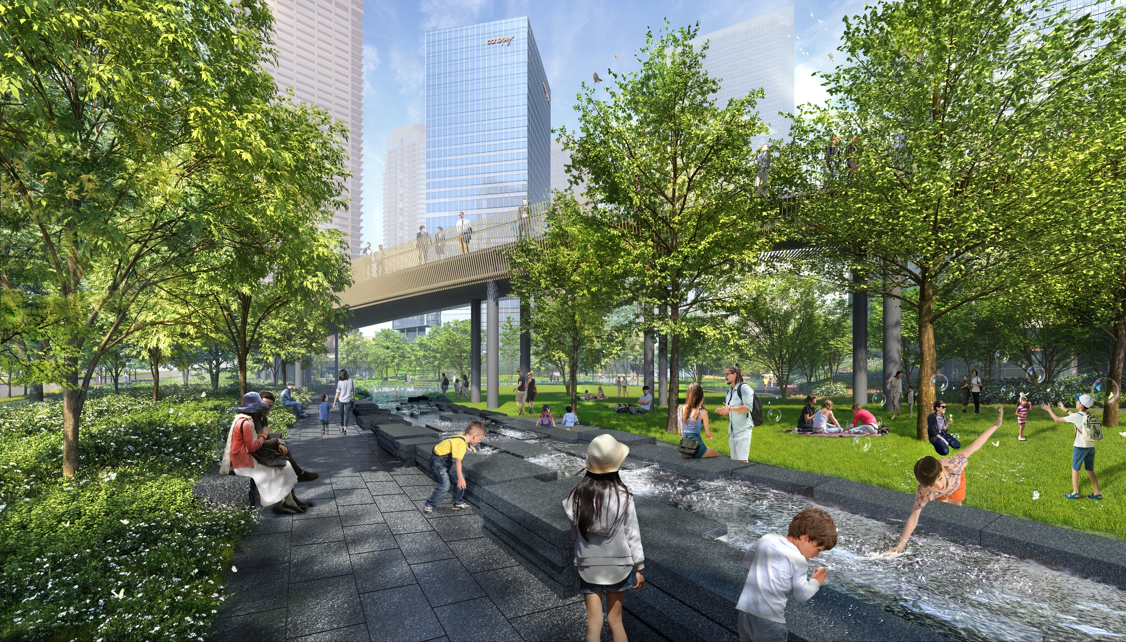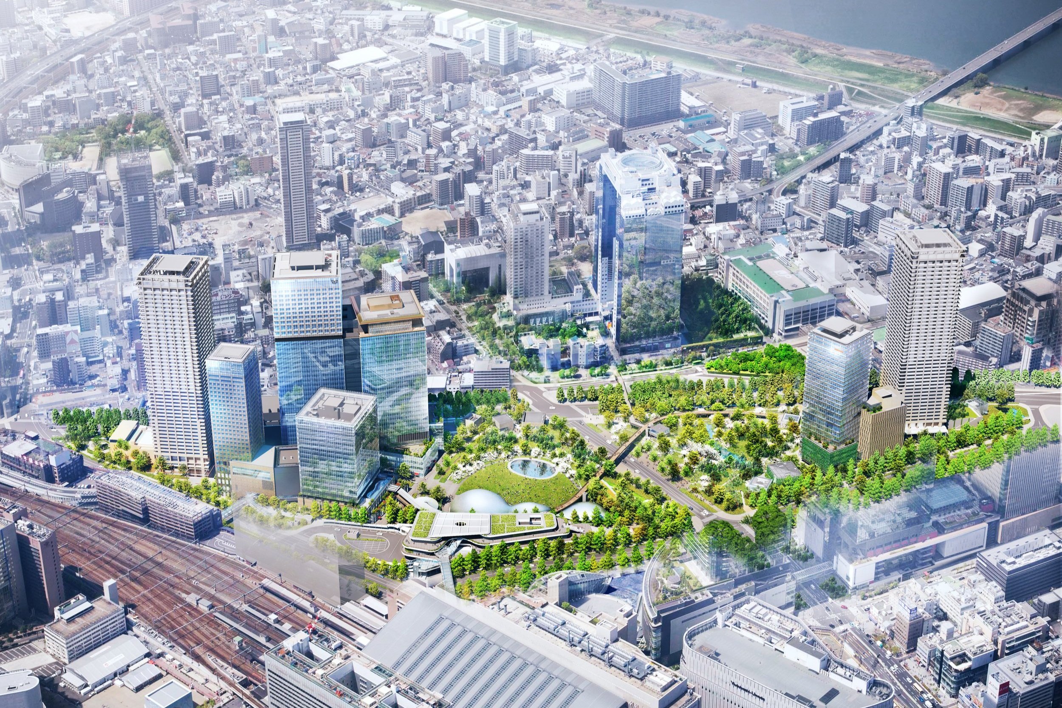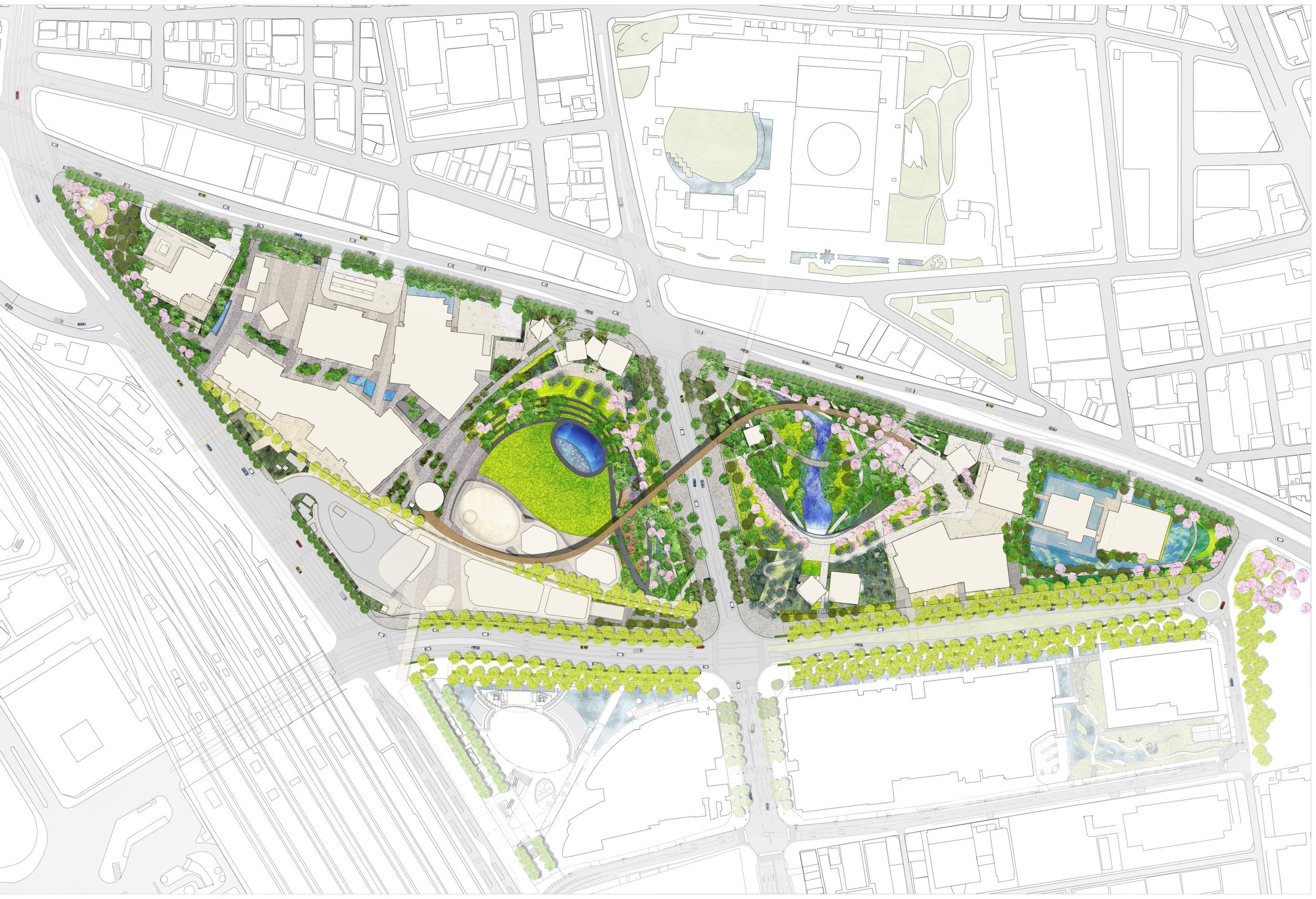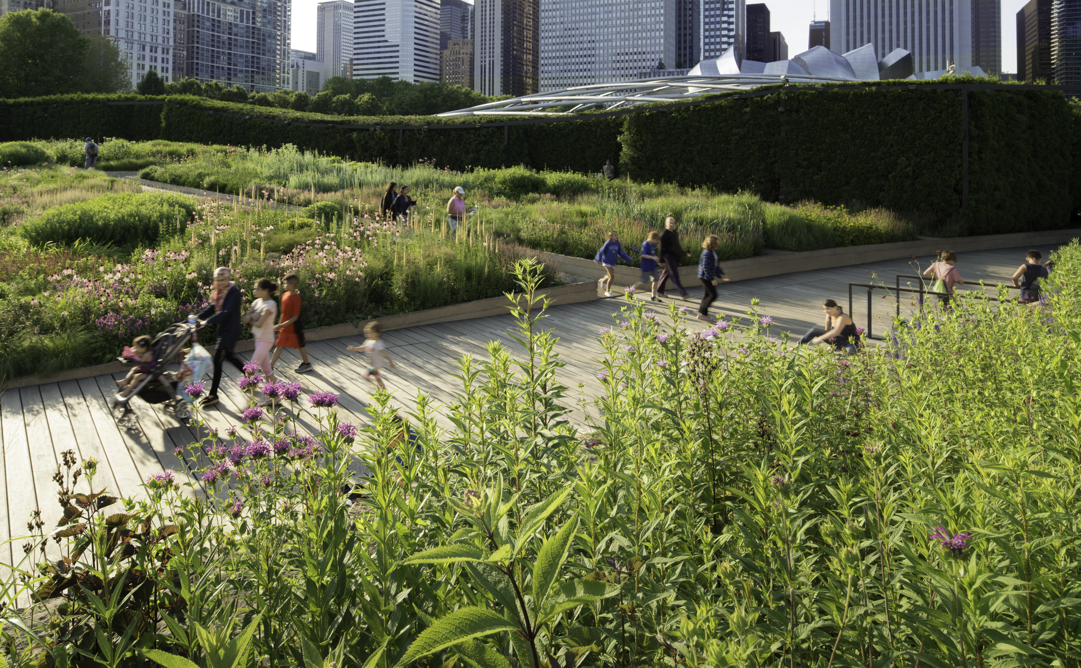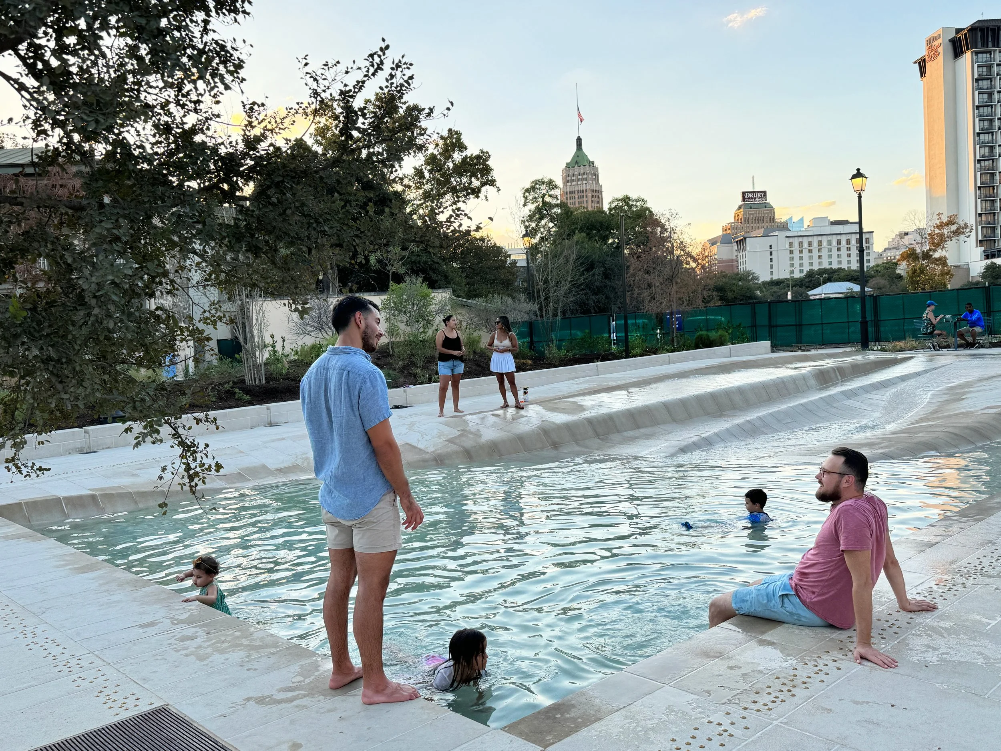Umekita 2nd Project
Umekita 2nd project
The Umekita 2nd Project consists of an 11-acre (4.5 ha) public park and an 11-acre (4.6 ha) mixed use development project located in front of the Osaka rail station, part of a five-station major transit hub. The site is considered the last prime real estate in Osaka, the second largest city in Japan. This large-scale former railyard redevelopment project includes (2) residential towers, (3) hotels, retail, innovation facilities, and convention center services that will be centered around the new public park. The project focuses on sustainability and disaster relief, with portions designed to serve as a disaster relief venue in the park. The park also offers different vendors who will offer daily amenities such as cafes, kiosks, and event spaces.
The landscape design aims to be a catalyst to encourage the innovative urban environment and healthy future, which was inspired by the history of Japanese Garden and the city of Osaka – as an innovative, world-leading city and a place distinguished with creative culture, and style. The project provides a range of unique landscape spaces within the site. Some will be very tranquil, reflective, and contemplative – while others will be active, interactive, and social, connecting the two neighborhoods.
DETAILS
Location: Osaka, Japan
Size: 22 acres
Client: Mitsubishi Estate Co.
Completion Date: Ongoing
PROJECT TEAM
Mitsubishi Jisho Sekkei, Architecture & Local Landscape
Nikken Sekkei, Architecture & Local Landscape
SANAA, Architecture
SERVICES PROVIDED
Design Lead for Competition through Design Development

