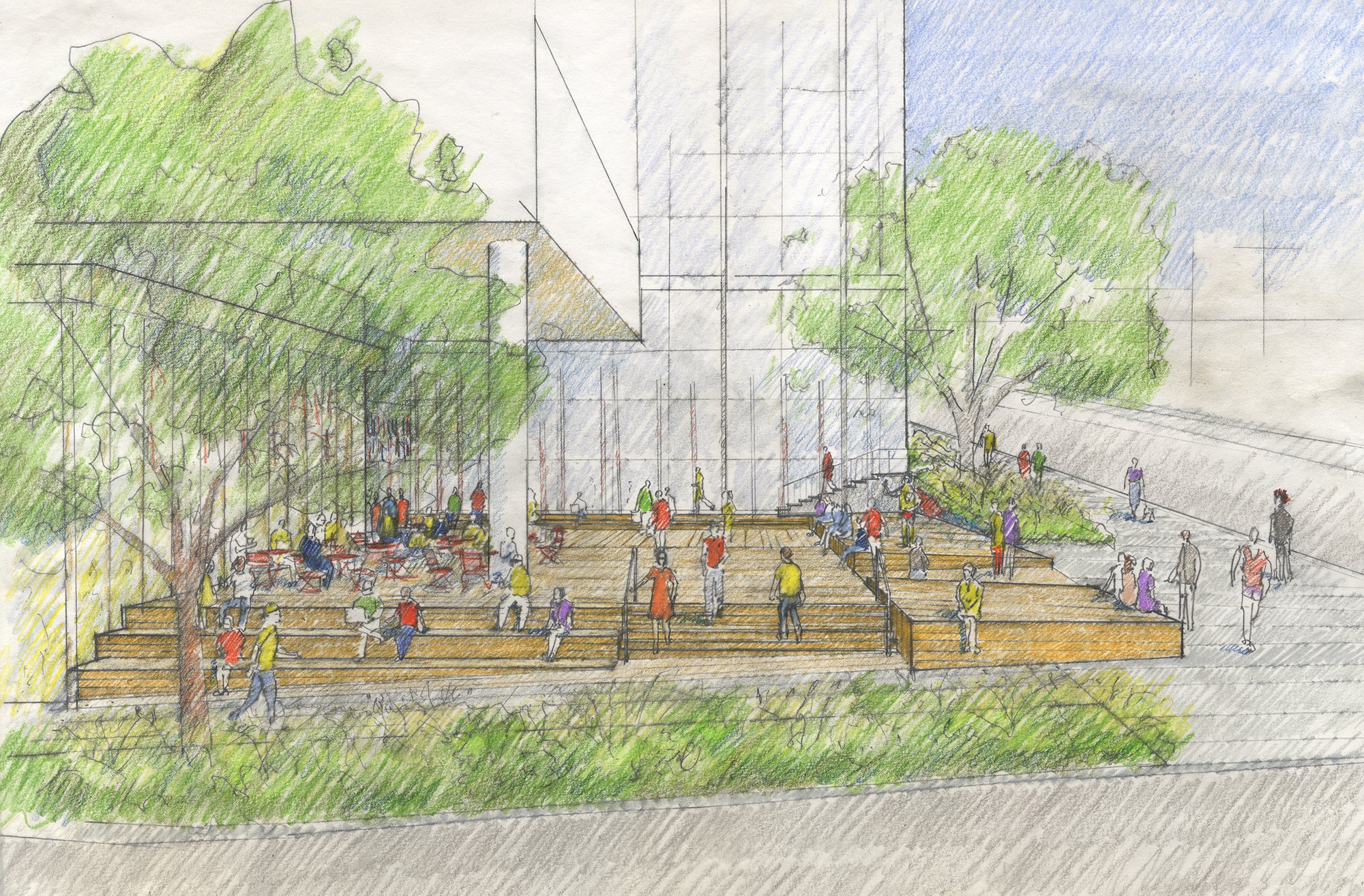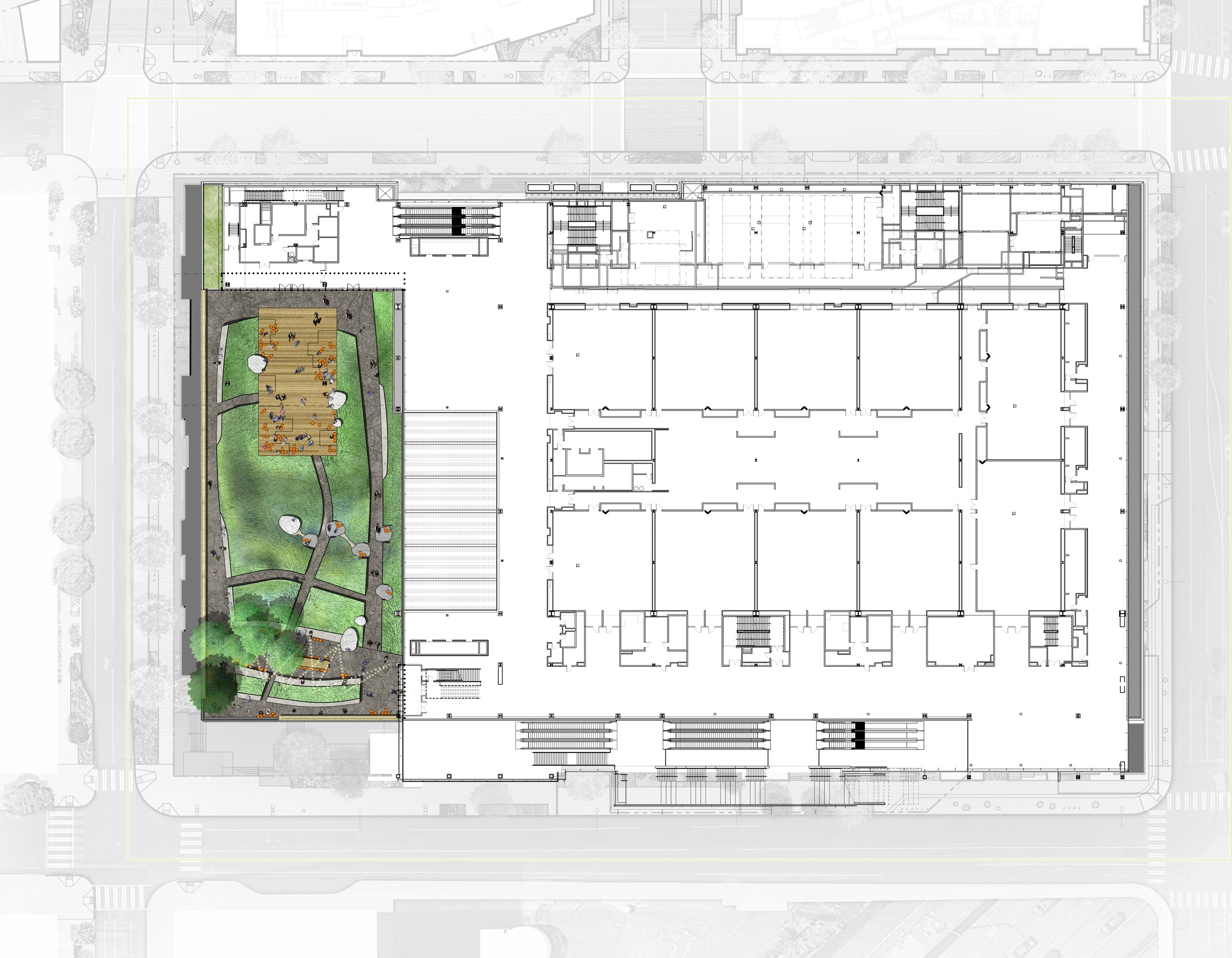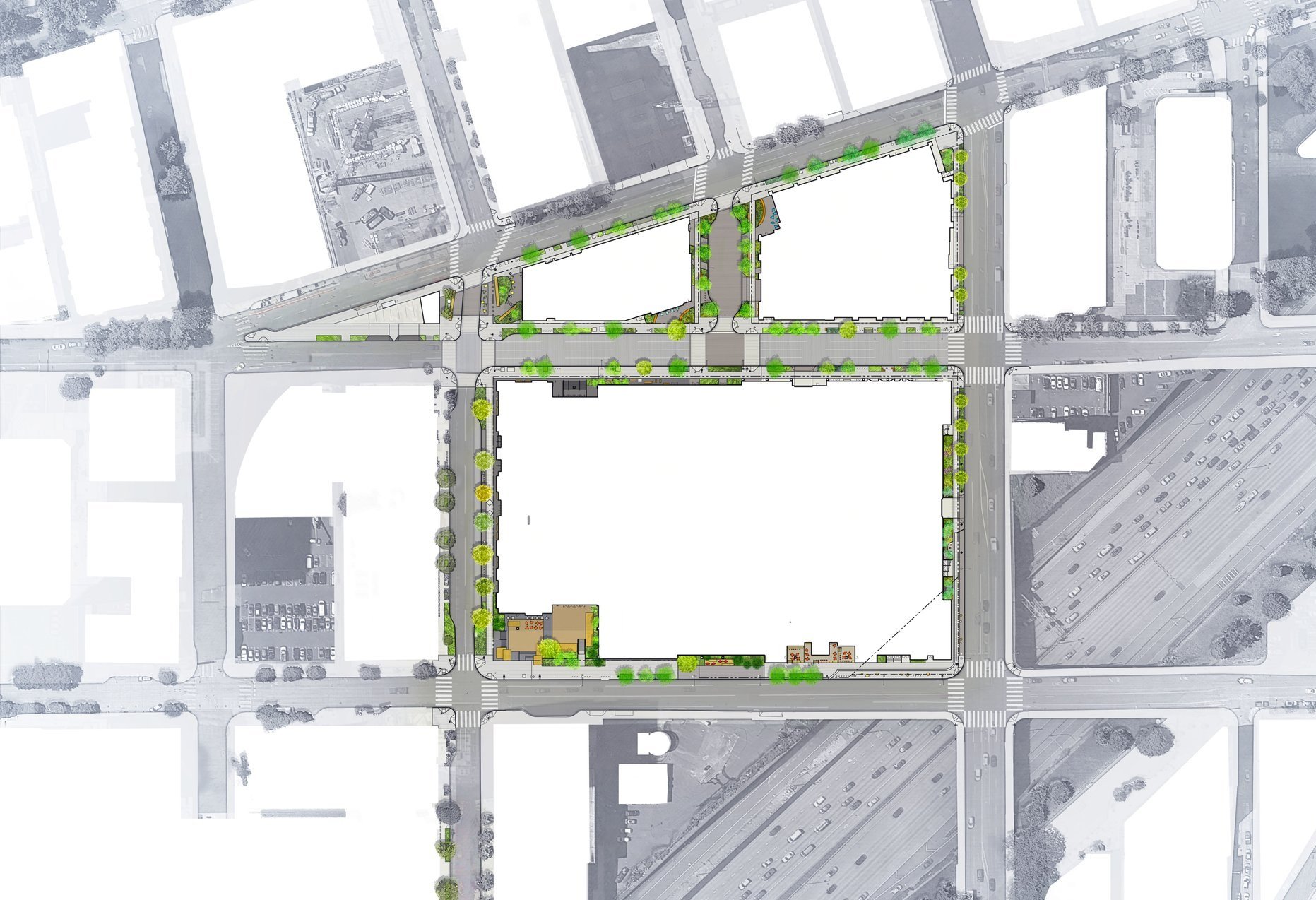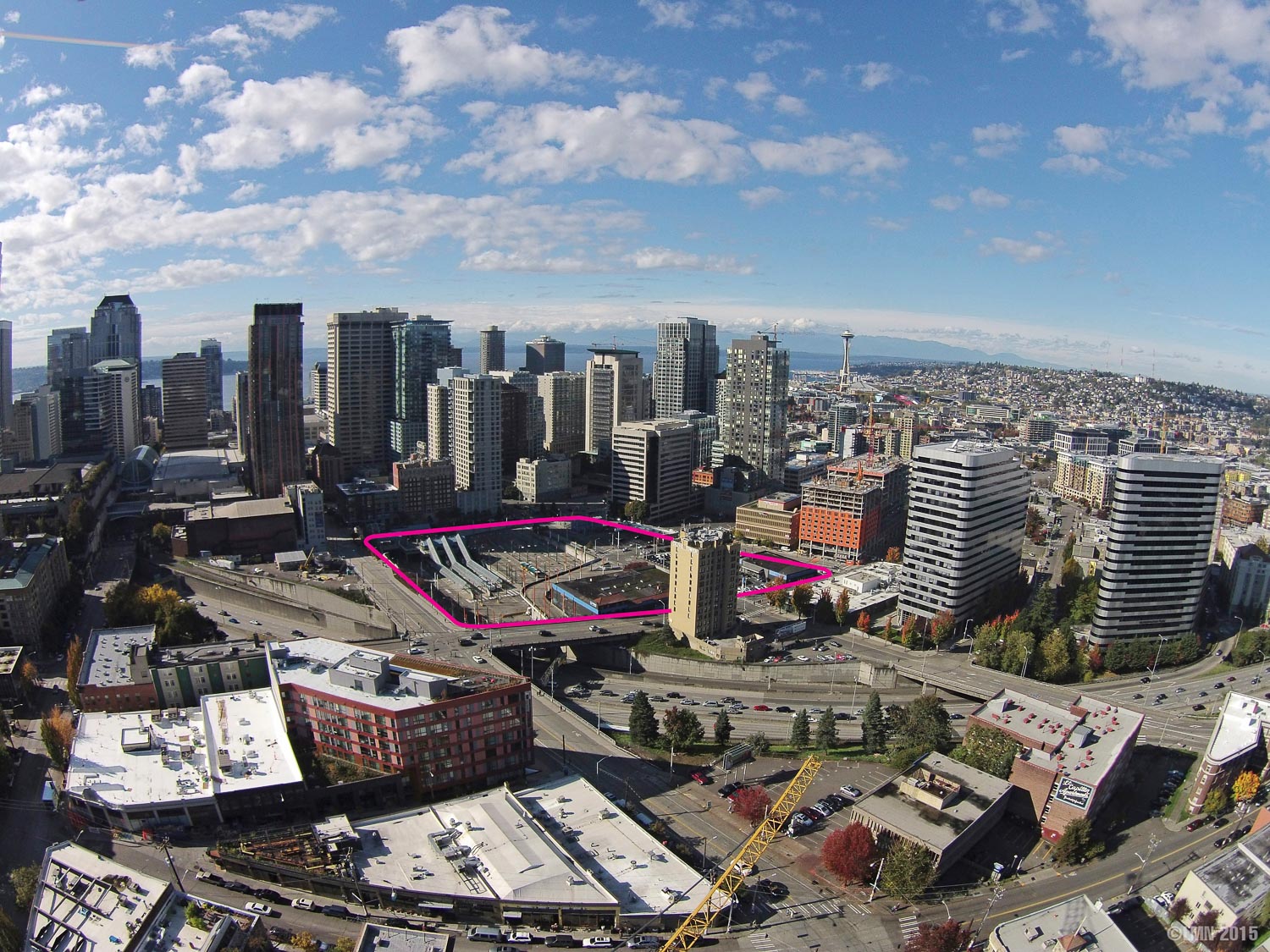Washington State Convention Center Addition
Washington State Convention Center Addition
The new Washington State Convention Center (WSCC) Addition is a distinctly urban convention center in the heart of Downtown Seattle. The project presents an opportunity to orient and connect visitors to the richness of Seattle’s city life and natural environment. It also offers a unique chance to heal a part of the city dominated by decades of proximity to Interstate 5. Public realm improvements support the WSCC Addition as it becomes a new center connecting surrounding neighborhoods and a valued contribution to the daily life of Seattle.
The urban landscape of the WSCC Addition encompasses four city blocks and includes commercial, residential, and retail programs along with the Convention Center facility. In addition to streets designed to improve pedestrian connections for residents and visitors, a plaza and terraces at multiple levels connect the convention program to the daily life of Seattle. These spaces seek to extend the scale and character of surrounding neighborhoods into the project and integrate the project into the city.
Details
Location: Seattle, WA
Size: 8 acres
Client: Washington State Convention Center
Completion Date: 2023
Project Team
GGN, Landscape Architect
LMN Architects, Architect
MKA, Structural and Civil Engineer
ARUP, MEP
Graham Baba, Associate Architect
Studio Matthews, Environmental Graphics and Signage
Services Provided
Schematic Design – Construction Administration







Chromer Building Parklet & Streatery