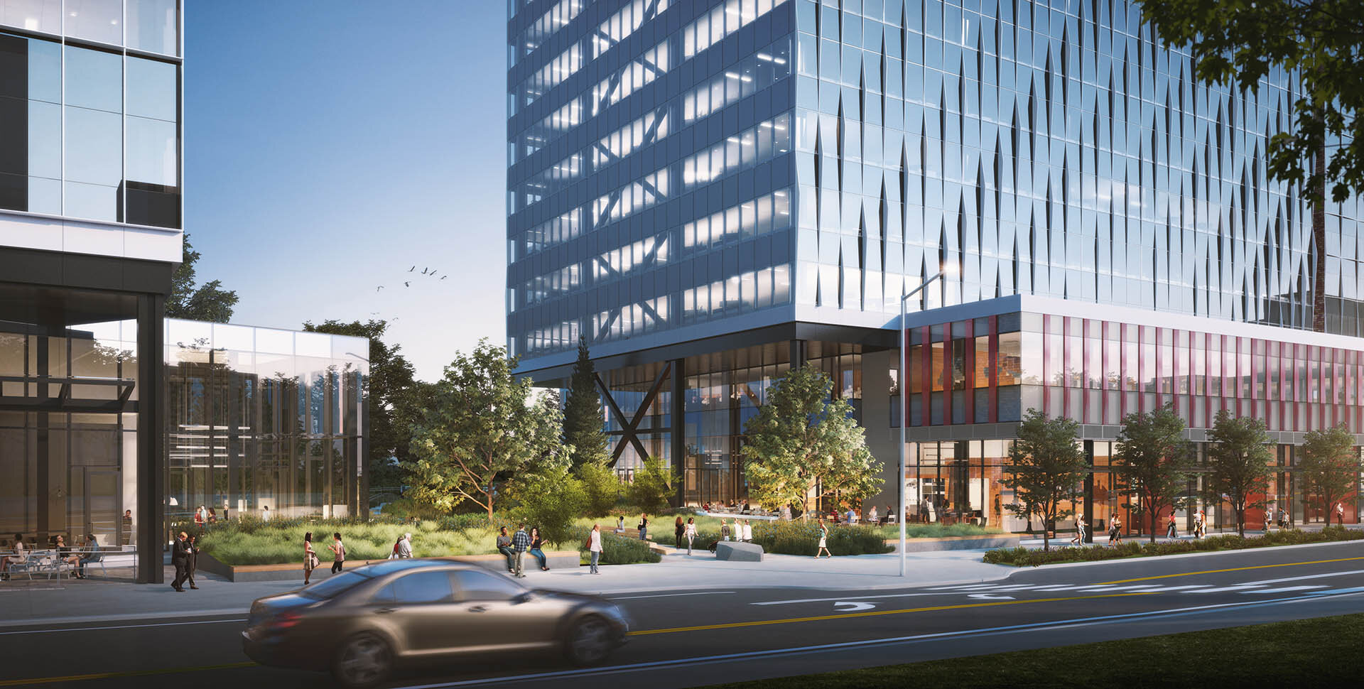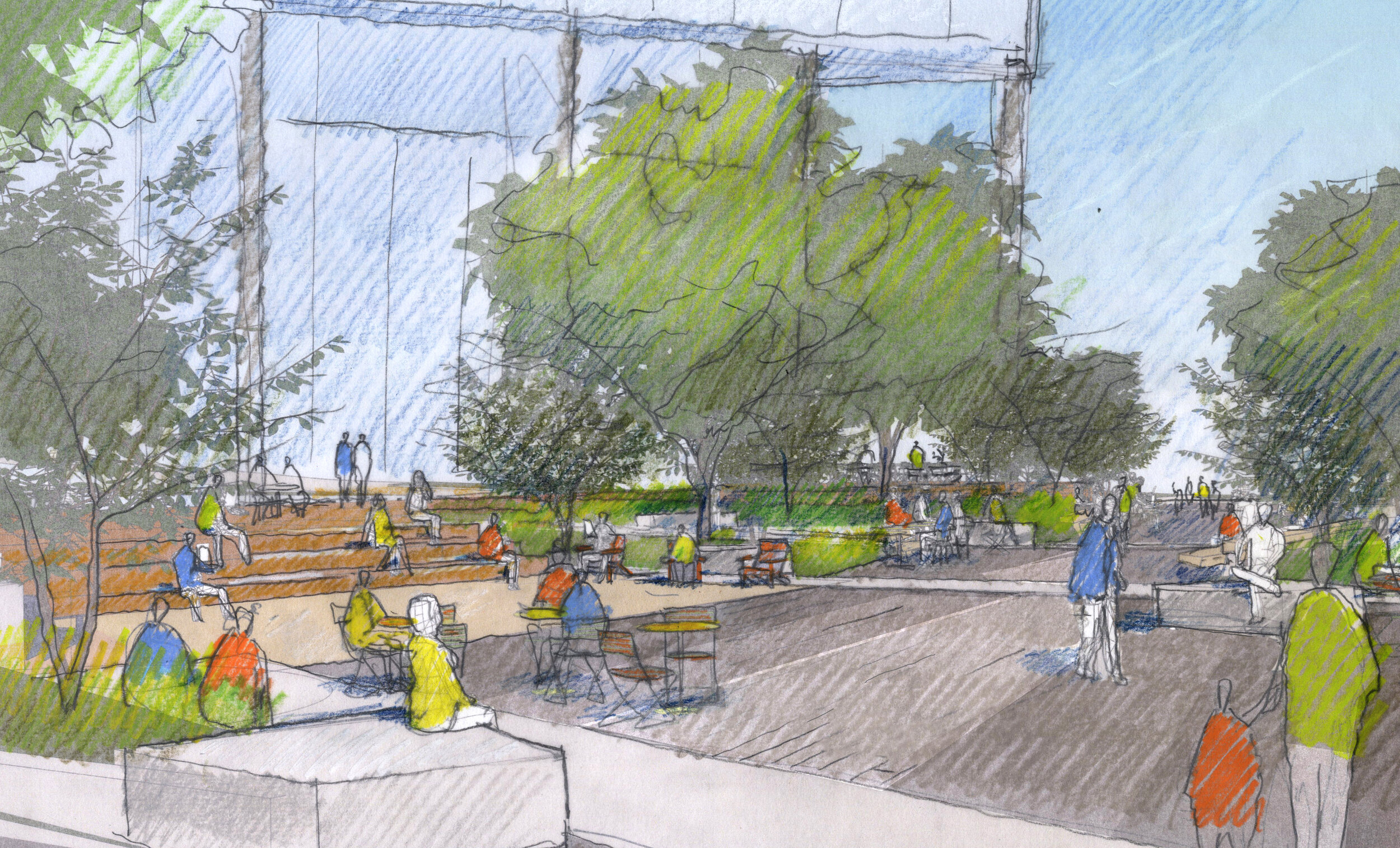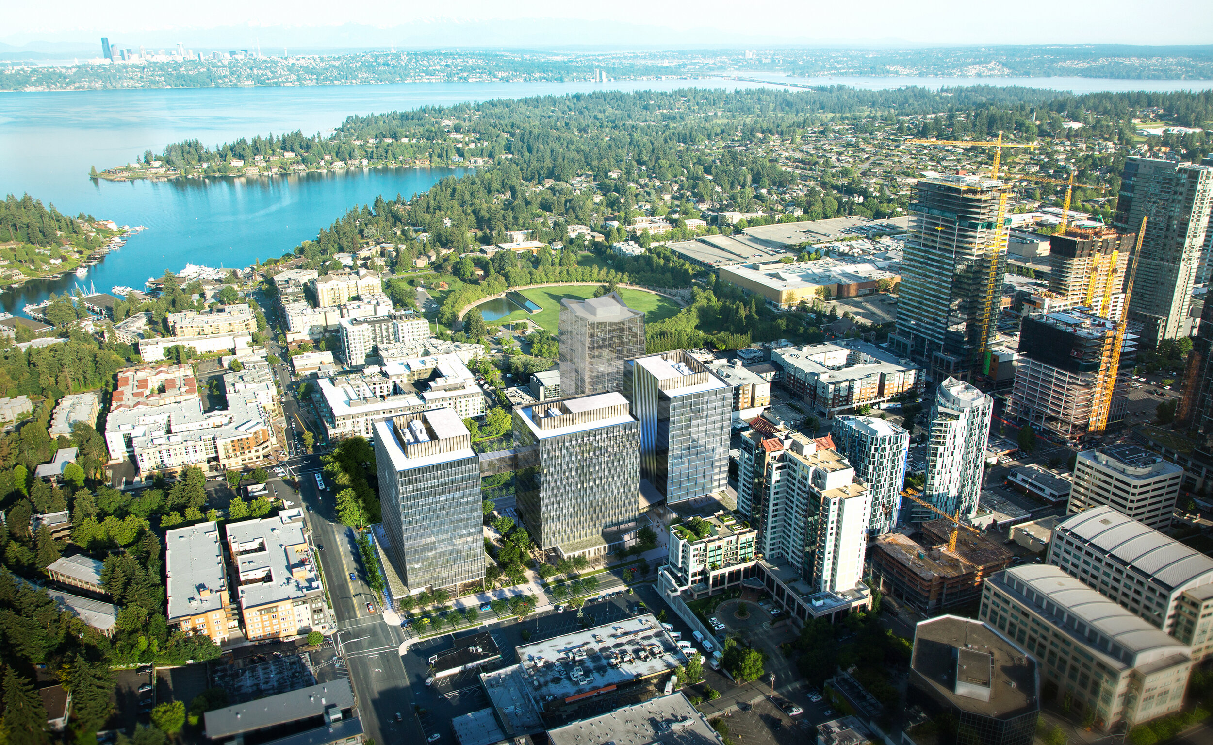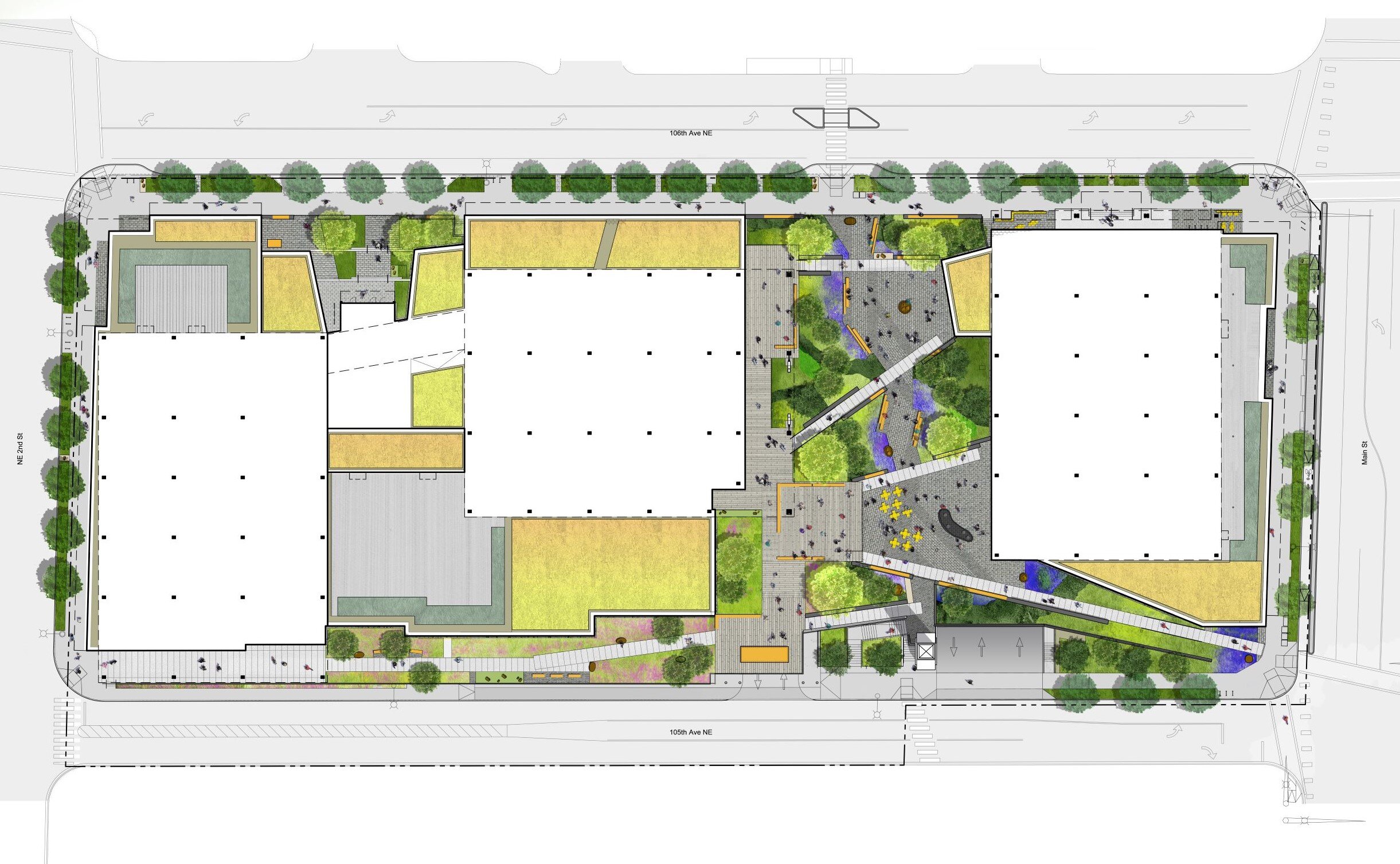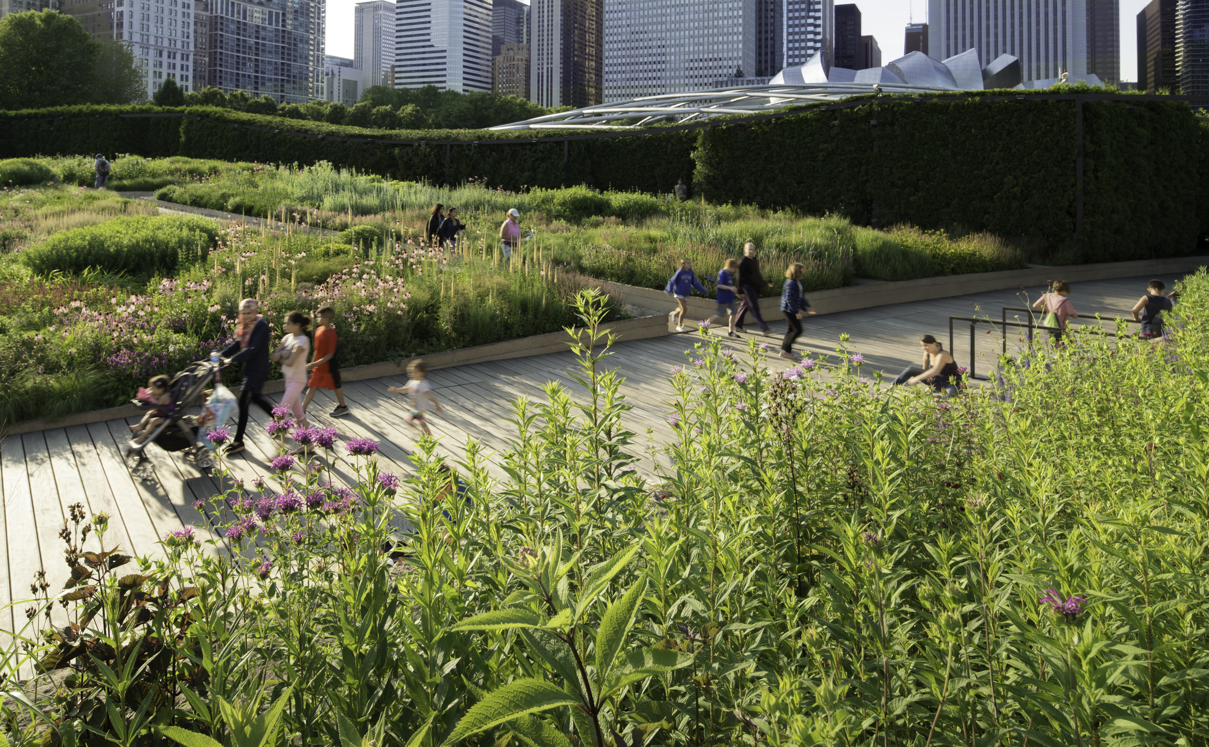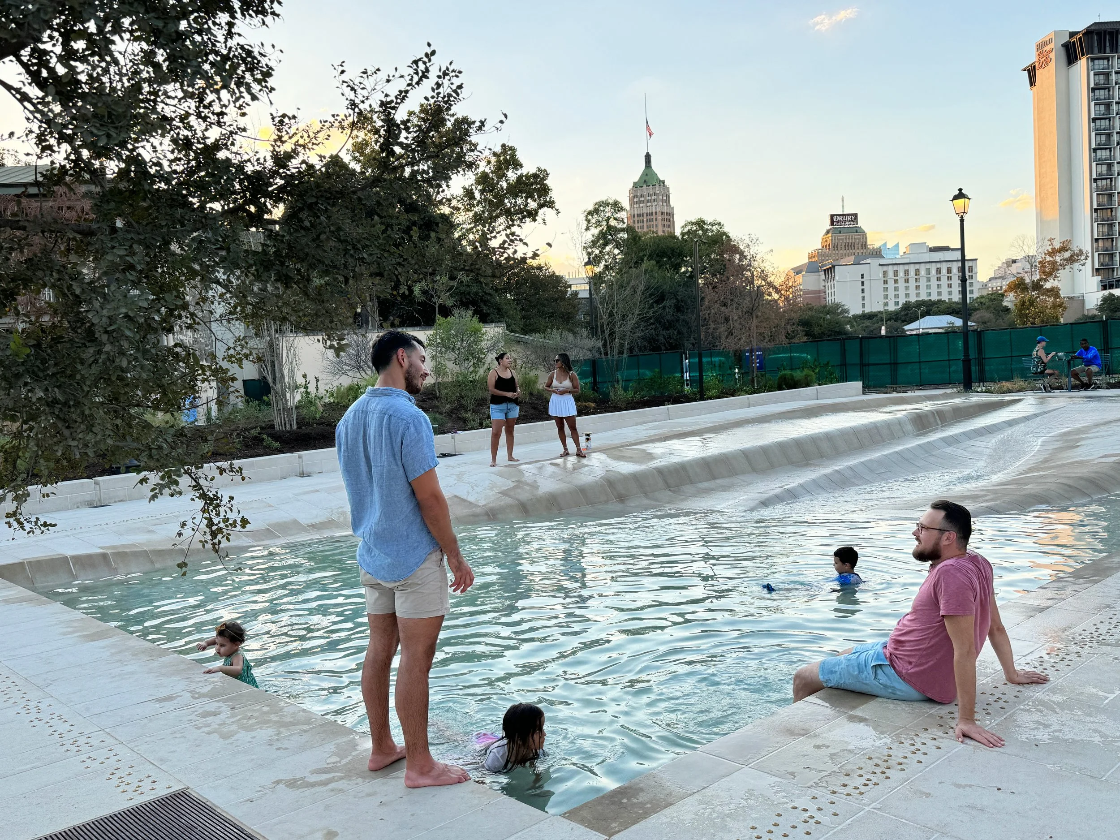West Main
West Main
The site design for the West Main project supports Bellevue’s vision of Downtown as a great place at the center of public life for the east side. The project mixes immersive natural environments with active urban streets and public spaces to support a vibrant and livable city while continuing Bellevue’s heritage of a city immersed in the Pacific Northwest natural environment.
Located in a topographic bowl shaped by the historic Meydenbauer Creek with close proximity to Lake Washington and Mercer Slough, the project presents an opportunity to celebrate the ecological character of the region and create an urban landscape that relates to the landscape character of the natural surroundings. The primary plaza space is conceptualized as a “stream valley” connecting west from 106th down to Main Street – a movement that supports the required through-block connection bordered with a diversity of planting, and clear connections to supporting retail spaces and commercial entries. The site design proposes a high-quality street environment and two mid-block connections that relate to distinct open spaces, which enhances the accessibility of the site to the surrounding blocks.
DETAILS
Location: Bellevue, WA
Size: 4 acres
Client: Vulcan Real Estate
Completion Date: 2018 - ongoing
PROJECT TEAM
GGN, Landscape Architect
Graphite Design Group, Architect
Compton Design Office, Architect
CPL, Structural and Civil Engineers
TENW, Traffic Engineers
GLY, General Contractor
Oculus Light Studio, Lighting
Stantec, MEP Engineers
SERVICES PROVIDED
Concept though Construction

