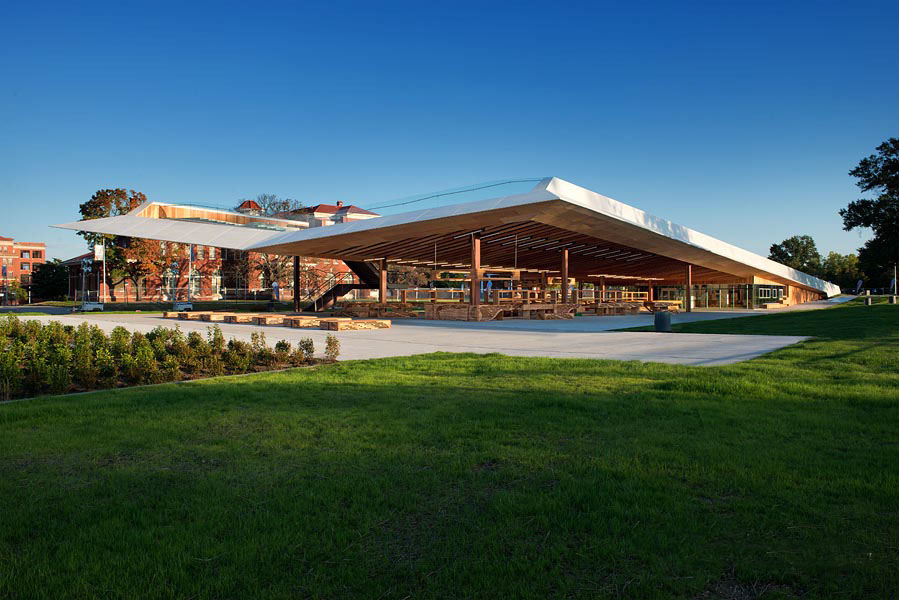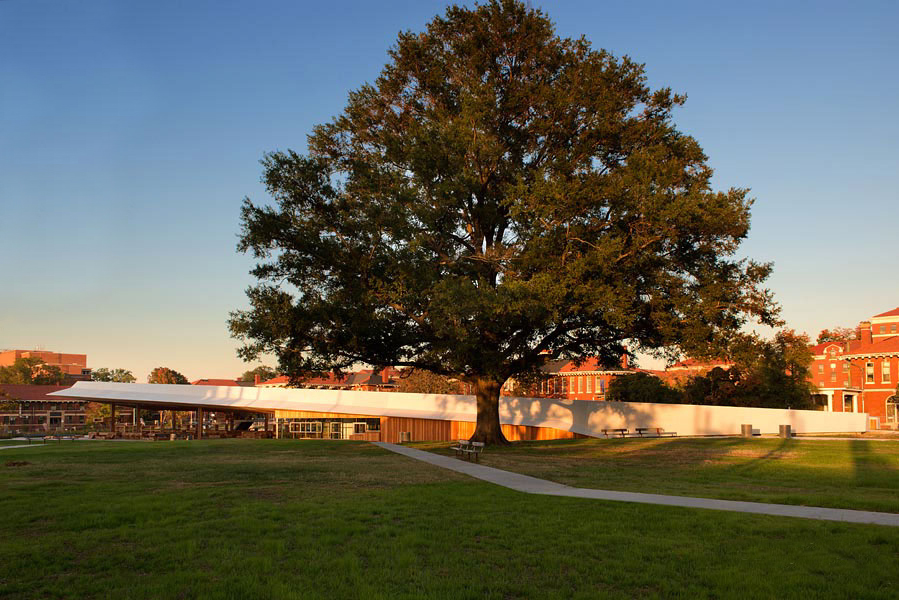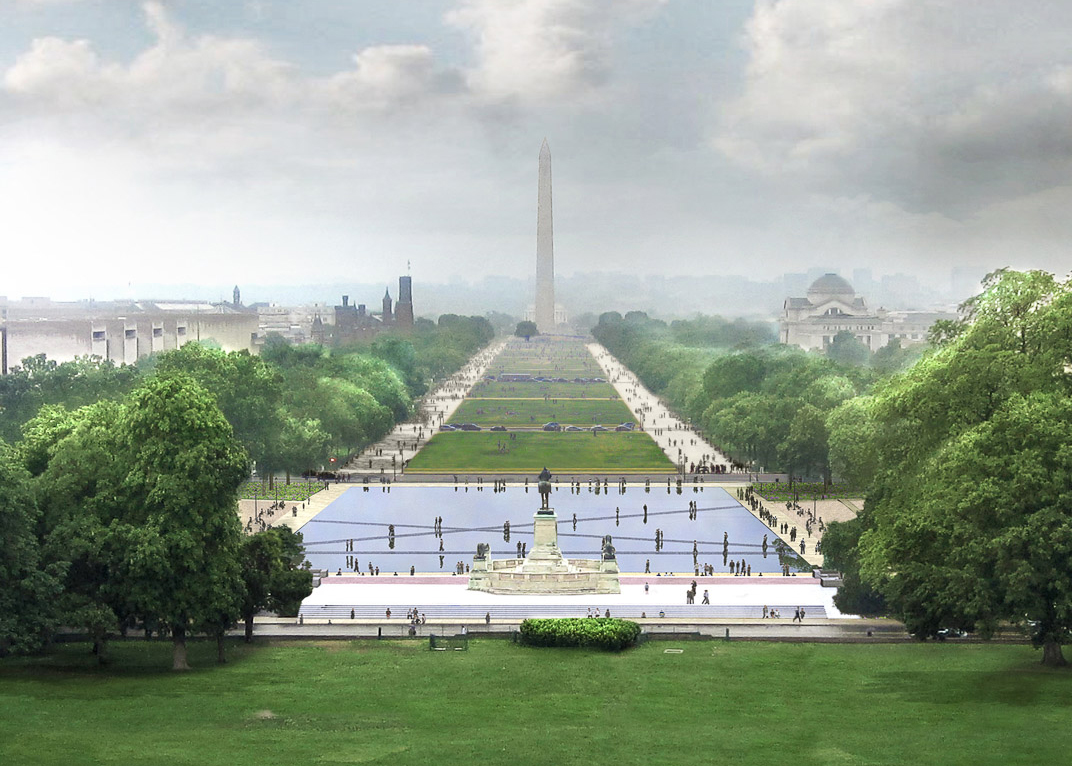G8Way DC
G8Way DC
This project is an urban park and pavilion within a historic hospital campus in Washington, DC. The landscape design for G8Way DC (formerly St. Elizabeth’s East Gateway) respects the site’s majestic trees and historic legacy while integrating a new pavilion, park amenities, and a sustainability agenda.
The pavilion serves both local residents and thousands of new federal workers moving into the area, helping to revitalize one of DC’s poorest neighborhoods. Food and market stalls within the Pavilion and adjacent food trucks make the site an attractive lunch spot. On top of the pavilion is a 21,000-sf, vegetated green roof for concerts, festivals, and other large gatherings. The native plant garden at the base of the pavilion collects and stores the site’s stormwater for irrigation and provides an educational opportunity for children to learn about their local ecology.
Details
Location: Washington, DC
Size: 3.5 acres
Clients: Deputy Mayor Office for Planning & Development, Department of General Services
Completion Date: 2013
Project Team
Davis Brody Bond, LLP, Architect
Robert Sillman Associates, Structural Engineer
Kadcon Corp, Builder
GGN, Landscape Architect
Services Provided
Conceptual Design – Construction Administration




