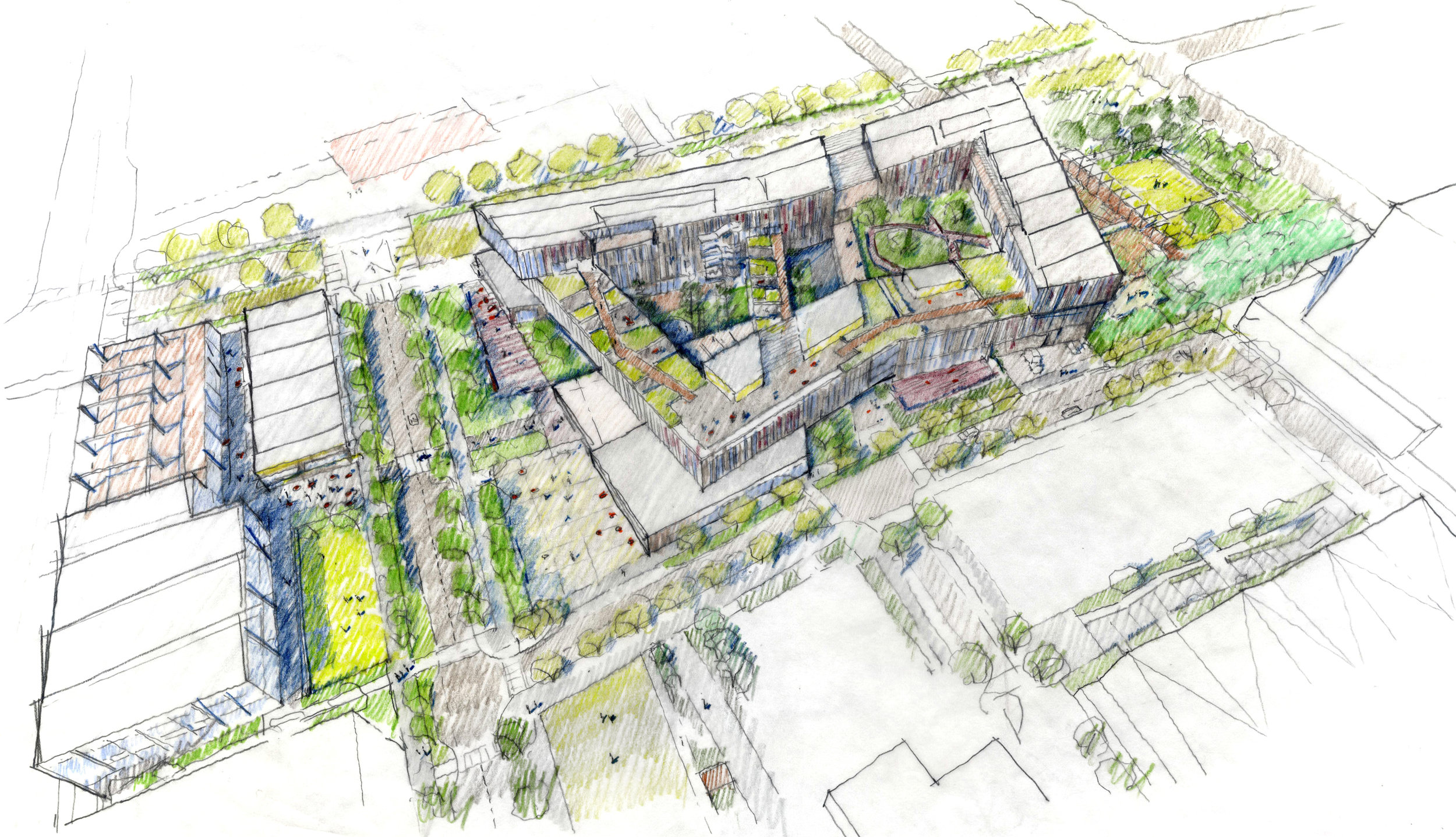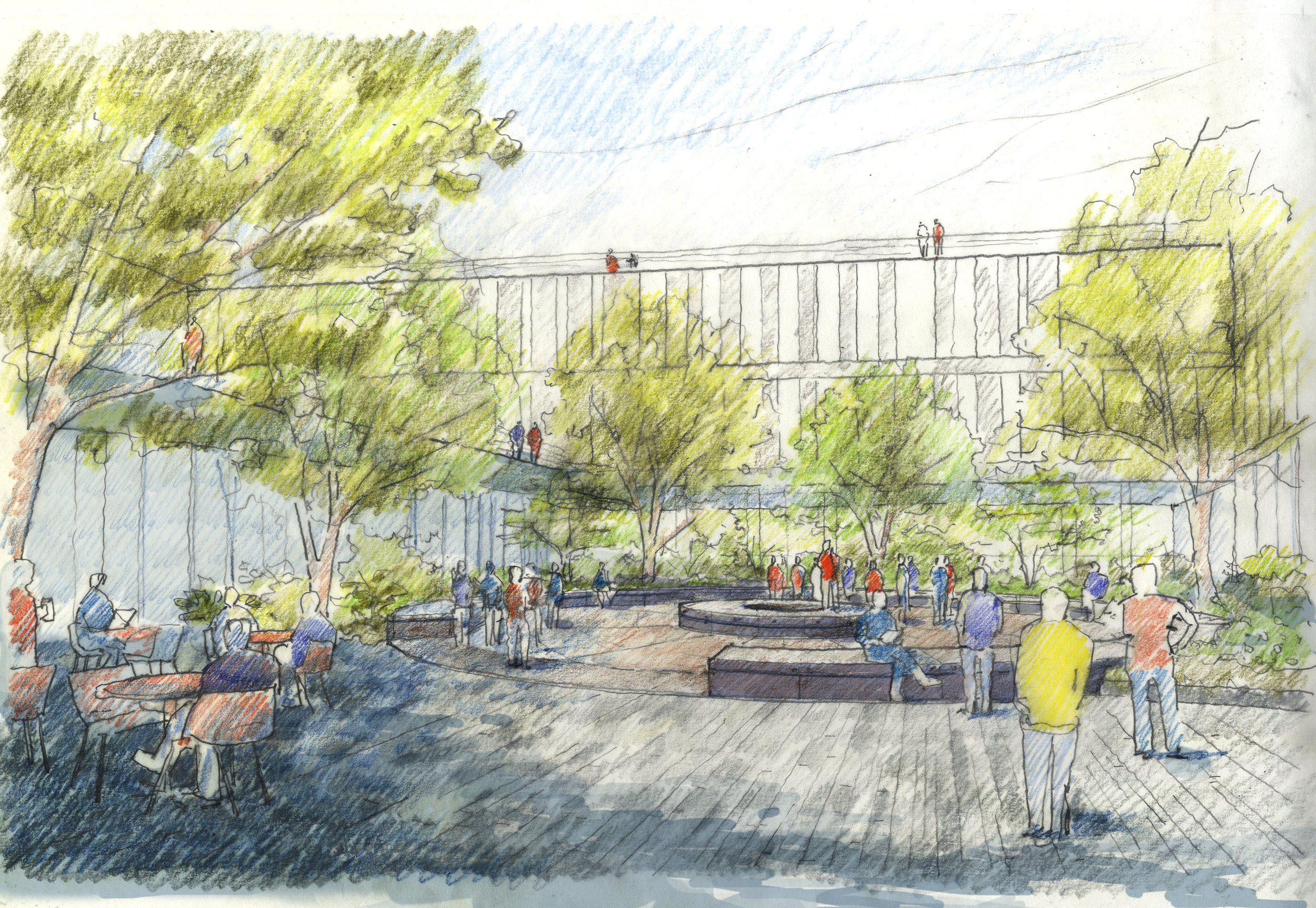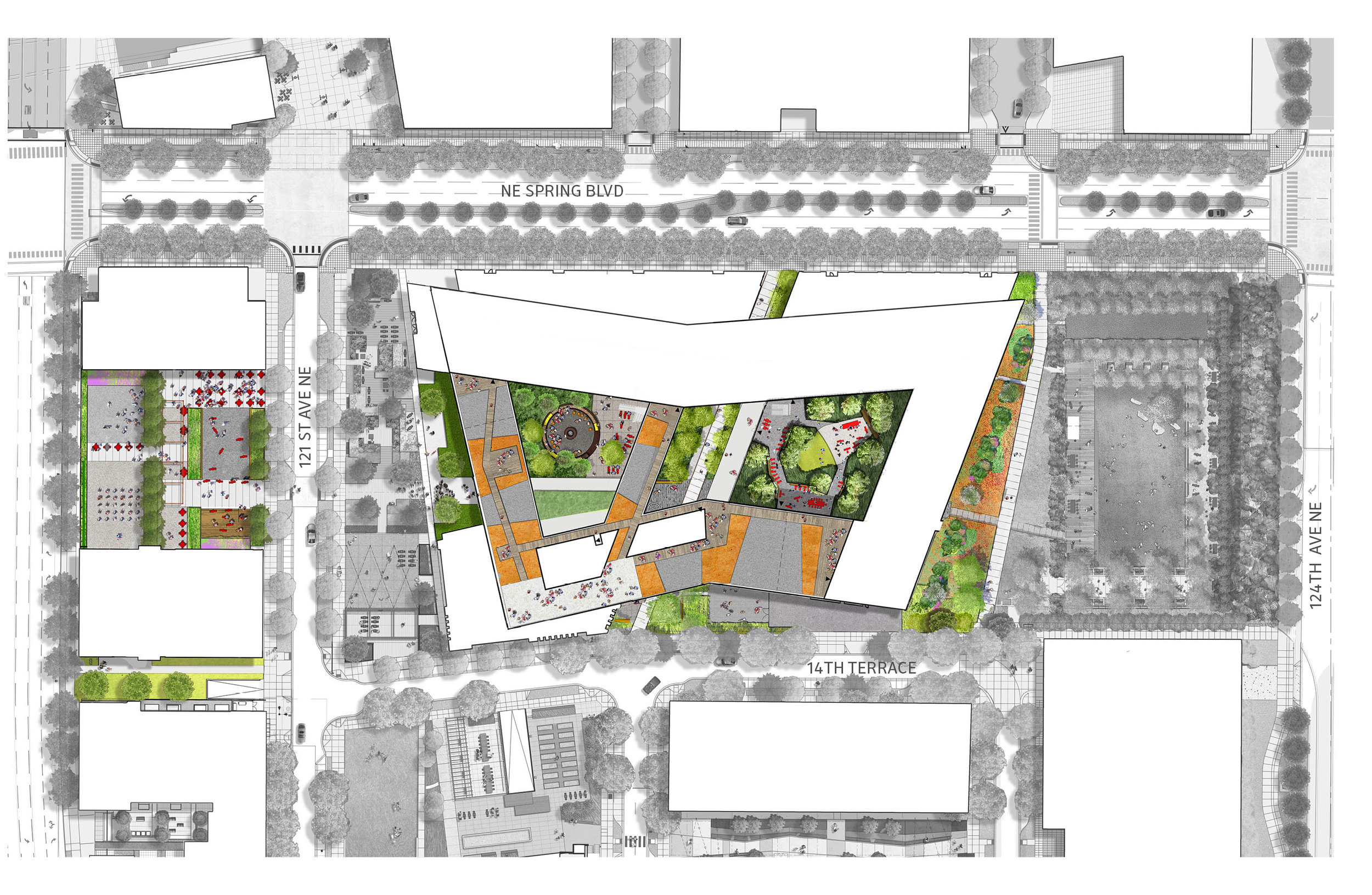Meta at Spring District (formerly REI Headquarters)
Meta at Spring District (formerly REI Headquarters)
Block 20 anchors the growing neighborhood of the Spring District with a new large-scale workplace. The design builds on the Spring District’s multiple pasts as a place of industry, agriculture, and a watershed connected to Mercer Slough.
Through a series of pedestrian connections, interior courtyards and a large-scale roof deck, the landscape becomes a seamless part of the public and private realms, integrating the work place into the neighborhood. Site details build on reclaimed warehouse and railroad materials in combination with planting that celebrates the native and agricultural heritage of this place.
Details
Location: Bellevue, WA
Size: 3.2 Acres
Client: Wright Runstad & Company
Completion Date: 2020
Project Team
NBBJ, Architect
GGN, Landscape Architect
KPFF, Structural Engineer
JMJ, Civil Engineer
Services Provided
Concept Design – Construction Administration
Certifications
Targeting LEED-ND








CityCenterDC