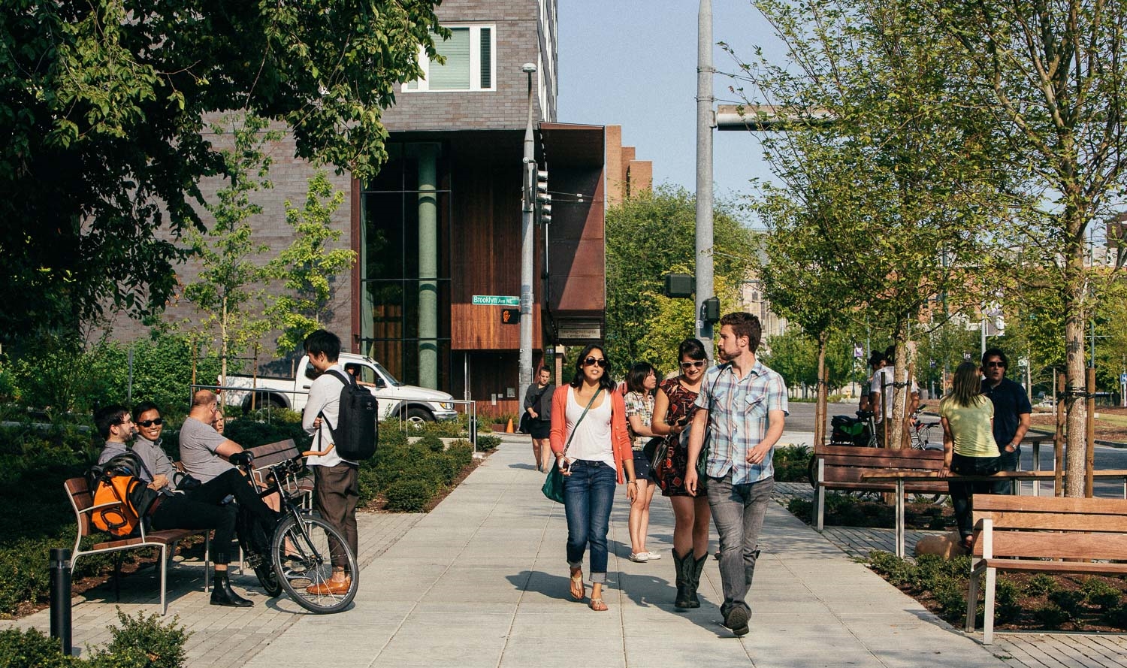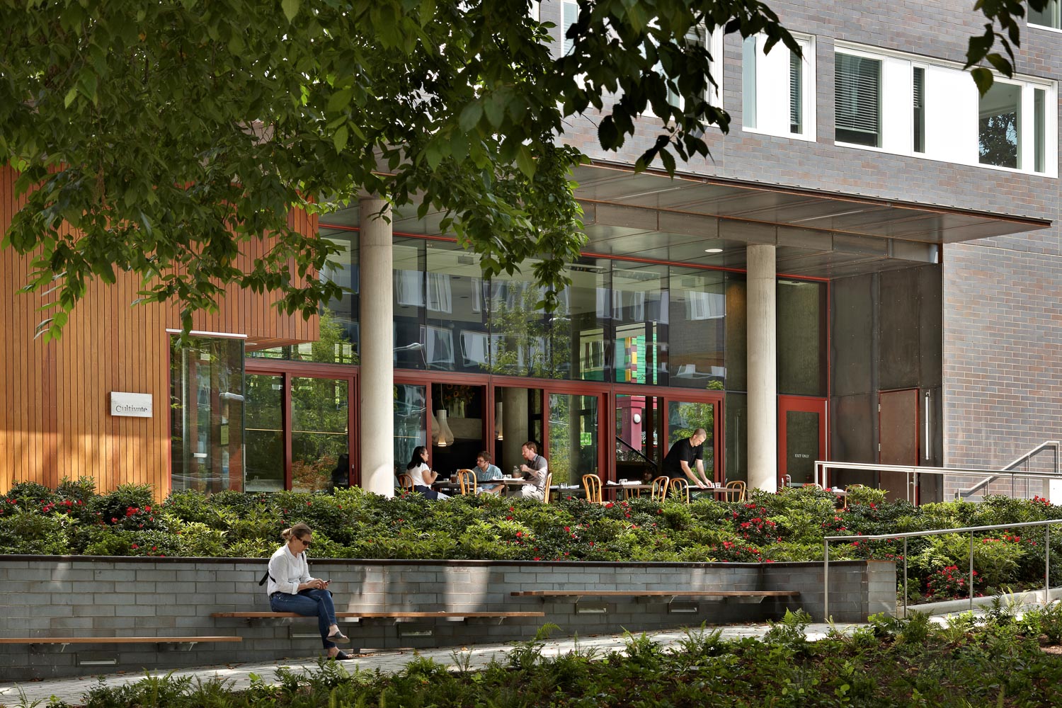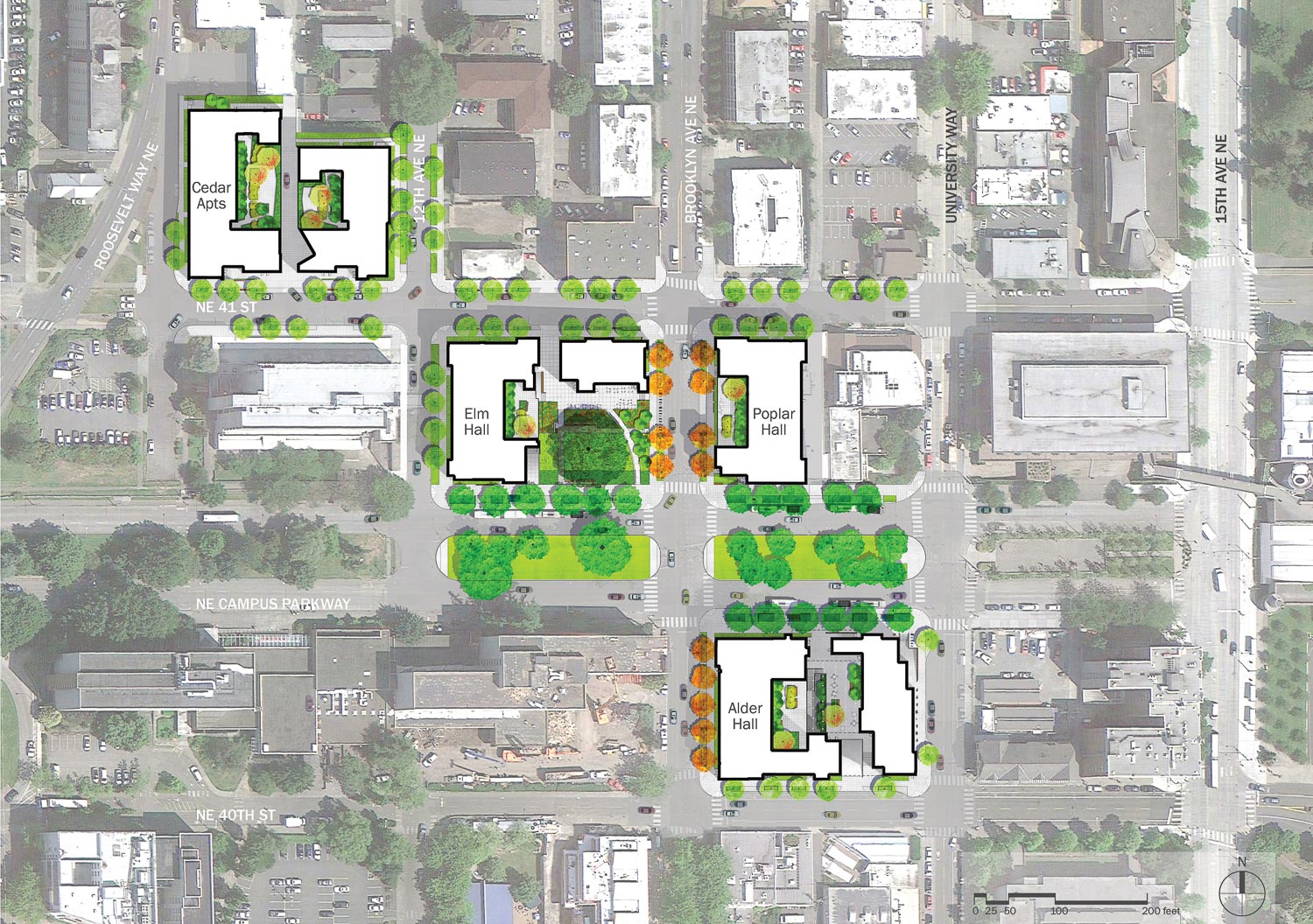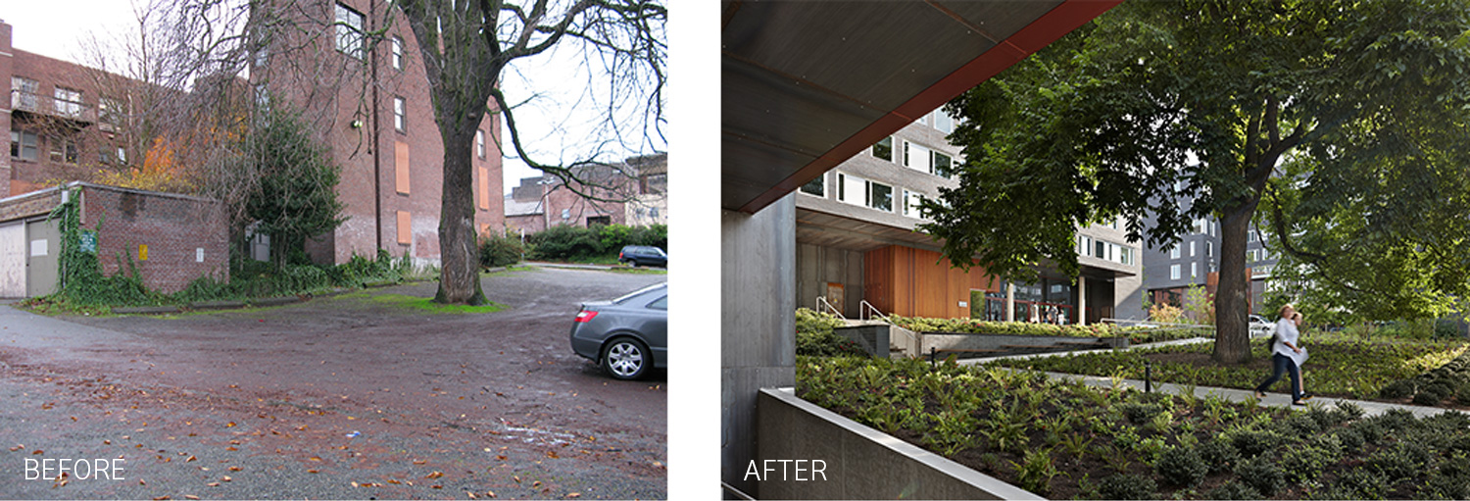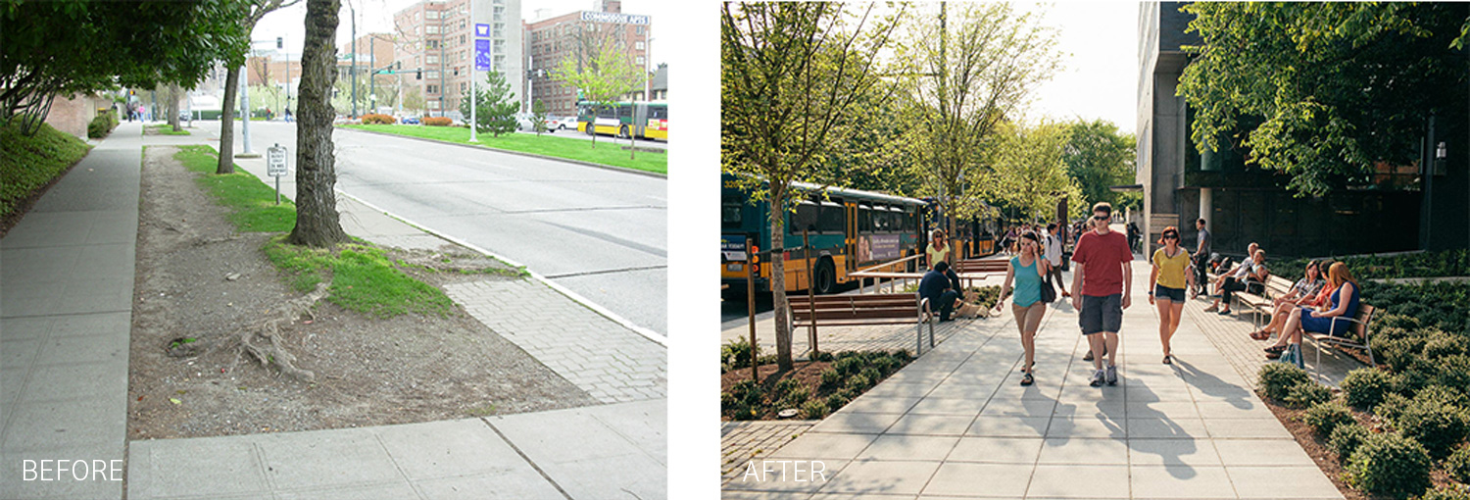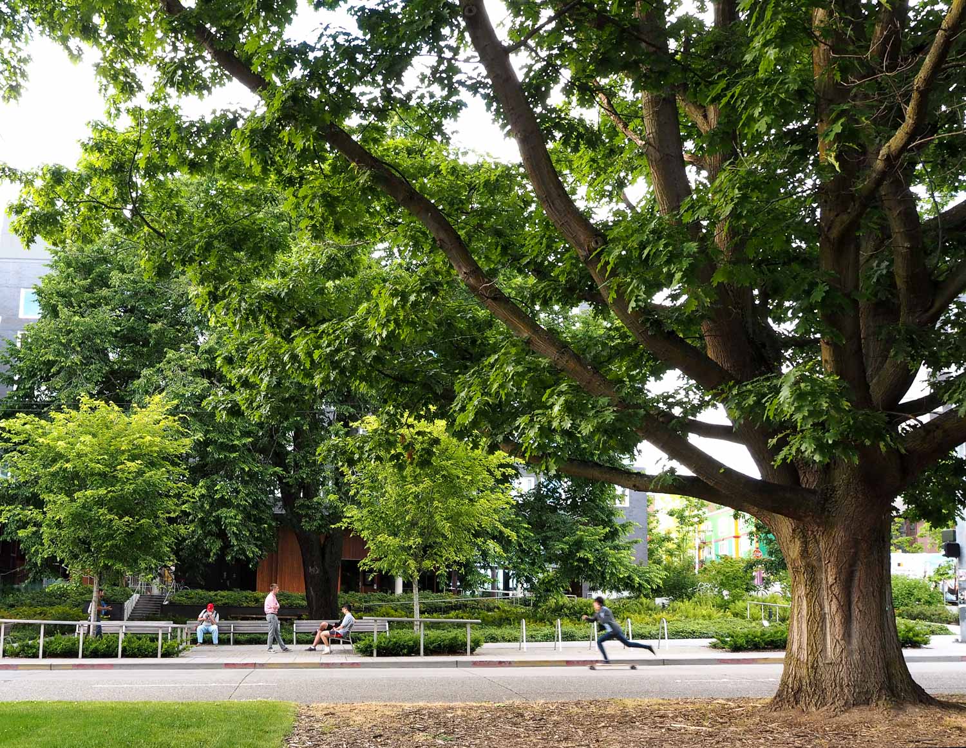West Campus Residences & Streetscape
West Campus residences & Streetscape
Encompassing four city blocks, the UW West Campus Residences & Streetscape create a balance of public and private spaces. The design of Elm Plaza – an open park designed around 100-year-old heritage elm – is central to other new public amenities like a grocery, café, and restaurant with outdoor seating. The landscape also provides student amenities including semi-private courtyards and roof terraces.
The new streetscape design has transformed one of Seattle’s main transit hubs. Wider sidewalks accommodate neighborhood population growth, while continuous tree trenches with large open planting areas and permeable paving promote healthy tree growth and collect rainwater. Adding benches, lean rails, and bike racks creates a commuter friendly, socially inviting space.
Details
Location: University of Washington, Seattle, WA
Size: 4.9 acres
Client: UW Housing and Food Services
Completion Date: 2012
Project Team
GGN, Landscape Architect
Mahlum, Architect
Services Provided
Design – Construction Administration
Certifications
LEED-NC v2.2 Silver, Cedar Apartments
LEED-NC v2.2 Gold, Poplar Hall, Elm Hall, Alder Hall

